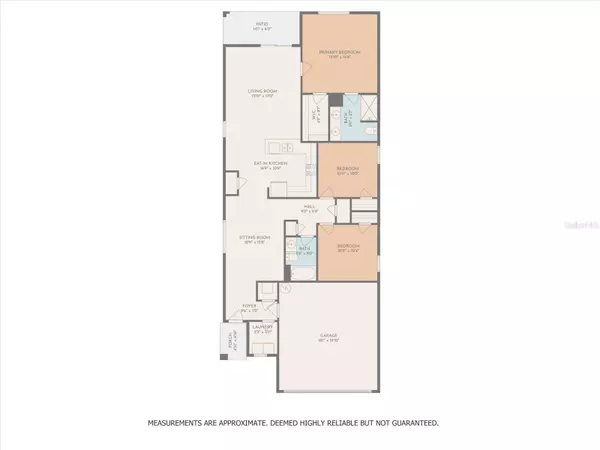For more information regarding the value of a property, please contact us for a free consultation.
16050 SOFT FERN TRCE Odessa, FL 33556
Want to know what your home might be worth? Contact us for a FREE valuation!

Our team is ready to help you sell your home for the highest possible price ASAP
Key Details
Sold Price $405,000
Property Type Single Family Home
Sub Type Single Family Residence
Listing Status Sold
Purchase Type For Sale
Square Footage 1,516 sqft
Price per Sqft $267
Subdivision South Branch Preserve
MLS Listing ID T3444354
Sold Date 08/25/23
Bedrooms 3
Full Baths 2
Construction Status No Contingency
HOA Y/N No
Originating Board Stellar MLS
Year Built 2021
Annual Tax Amount $5,607
Lot Size 4,791 Sqft
Acres 0.11
Property Description
Under contract-accepting backup offers.One or more photo(s) has been virtually staged. New Price. Listed 45k BELOW APPRAISED PRICE! Owner wants it sold! Welcome to your dream home in the heart of Odessa, FL! This stunning, almost new (2021) single-story masterpiece is the perfect blend of luxury and convenience, allowing you to enjoy all the luxuries of a new home without any of the hassles of living in a construction site and waiting through the endless Florida Summer longing for the amenities to be built.
Nestled in the heart of Odessa, FL, this home is located just a few minutes away from the Suncoast Highway and offers effortless access to downtown, the Tampa International Airport (approx. 30 minutes), shopping, entertainment, and the stunning Gulf Coast. Plus, it's situated just far enough away from the highway to ensure peaceful living without sacrificing convenience. And it is NOT in a flood zone!
But that's not all! Experience the ultimate in relaxation and luxury with the amazing amenities of this newer community development. From basketball and playgrounds to a fabulous swimming pool, you'll feel like you're staying at a top-notch resort!
Step inside and be wowed by the open floor plan kitchen with gorgeous granite counters, shaker cabinets, and stainless steel appliances. The primary bedroom features a deep walk-in closet and a spacious en-suite bathroom with double sinks. The ceiling fans throughout keep the home cool and comfortable, while the separate laundry room has a full-size washer and dryer. The primary bedroom is complete with a deep walk-in closet and a spacious en-suite bathroom with double sinks.
This home offers other upgrades for maximum comfort and functionality, including one of the most important builder upgrades, a gutter system! This ensures that rainwater is properly directed away from the home for protection and longevity. Also, the seller has upgraded the entire irrigation system, providing increased water pressure and efficiency.
The roof's AC system, dryer vents, and vent cap have been recently serviced and cleaned to eliminate any remaining construction debris and obstructions, giving you peace of mind and worry-free living.
With a two-car garage and plenty of room for storage, there's no need to worry about clutter. And for outdoor grilling, a covered back porch and a fully fenced-in yard are perfect for entertaining guests or relaxing with loved ones.
This fantastic home in Odessa, FL won't last long, so come see it yourself today!
Location
State FL
County Pasco
Community South Branch Preserve
Zoning MPUD
Interior
Interior Features Ceiling Fans(s), Master Bedroom Main Floor, Open Floorplan, Pest Guard System, Smart Home, Stone Counters, Walk-In Closet(s), Window Treatments
Heating Central, Heat Pump
Cooling Central Air
Flooring Carpet, Ceramic Tile
Fireplace false
Appliance Dishwasher, Disposal, Dryer, Electric Water Heater, Microwave, Refrigerator, Washer
Laundry Inside, Laundry Room
Exterior
Exterior Feature Irrigation System, Lighting, Rain Gutters, Sidewalk, Sliding Doors, Sprinkler Metered
Parking Features Driveway, Garage Door Opener, Off Street
Garage Spaces 2.0
Fence Fenced
Community Features Deed Restrictions, Fitness Center, Park, Playground, Pool, Sidewalks
Utilities Available Cable Available, Public, Underground Utilities
Amenities Available Basketball Court, Clubhouse, Fitness Center, Park, Playground, Pool, Recreation Facilities, Trail(s)
Roof Type Shingle
Porch Covered, Patio
Attached Garage true
Garage true
Private Pool No
Building
Lot Description Sidewalk, Paved
Story 1
Entry Level One
Foundation Slab
Lot Size Range 0 to less than 1/4
Builder Name DR HORTON
Sewer Public Sewer
Water Public
Architectural Style Ranch
Structure Type Block, Stucco
New Construction false
Construction Status No Contingency
Schools
Elementary Schools Odessa Elementary
Middle Schools Seven Springs Middle-Po
High Schools J.W. Mitchell High-Po
Others
Pets Allowed Yes
HOA Fee Include Pool, Management, Pool, Recreational Facilities
Senior Community No
Ownership Fee Simple
Monthly Total Fees $58
Acceptable Financing Cash, Conventional, FHA, USDA Loan, VA Loan
Membership Fee Required Required
Listing Terms Cash, Conventional, FHA, USDA Loan, VA Loan
Special Listing Condition None
Read Less

© 2025 My Florida Regional MLS DBA Stellar MLS. All Rights Reserved.
Bought with KELLER WILLIAMS SUBURBAN TAMPA





