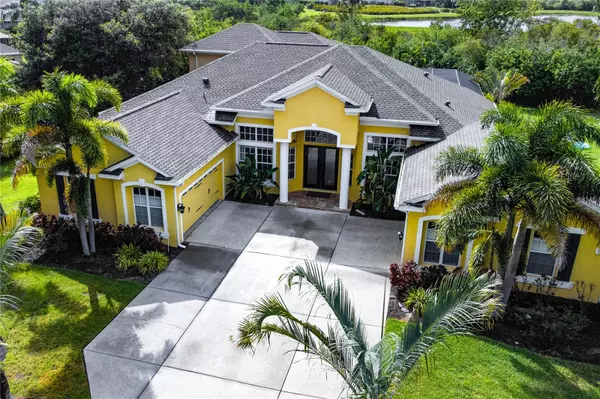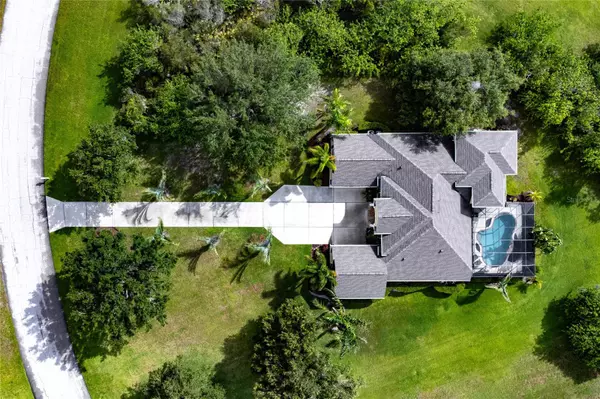For more information regarding the value of a property, please contact us for a free consultation.
8209 SNOWY EGRET PL Bradenton, FL 34202
Want to know what your home might be worth? Contact us for a FREE valuation!

Our team is ready to help you sell your home for the highest possible price ASAP
Key Details
Sold Price $1,130,000
Property Type Single Family Home
Sub Type Single Family Residence
Listing Status Sold
Purchase Type For Sale
Square Footage 3,473 sqft
Price per Sqft $325
Subdivision Preserve At Panther Ridge
MLS Listing ID A4574630
Sold Date 08/31/23
Bedrooms 4
Full Baths 3
Half Baths 1
Construction Status Inspections
HOA Fees $74/ann
HOA Y/N Yes
Originating Board Stellar MLS
Year Built 2003
Annual Tax Amount $7,145
Lot Size 1.250 Acres
Acres 1.25
Lot Dimensions 1.2448 Acres
Property Description
Under contract-accepting backup offers. GRAND FLORIDA ESTATE in Upscale PRESERVE AT PANTHER RIDGE. This custom-built retreat is perfectly situated on 1.25 acres featuring lush landscaping with secluded preserve and lake views to enjoy nature's surroundings. This home is ideal for pets and comes with an invisible fence. Gorgeous and spacious this 4-bedroom, 3.5 Bathroom Custom Pool Home will grab your attention from the first look with upgrades galore and new roof in 2021. Bright and Beautiful, this nearly 3,500 square feet open floor plan features a rarely available 4-Car Garage. The two separate garages can accommodate 4 cars, a boat or any of your other toys that need a home, making this a One-of-a-Kind Find! The moment you walk through the double entry doors, the 12 feet high ceilings, tray ceilings and large windows create a beautiful natural light living space throughout. Upstairs features a large bonus room, which is great for the kids, guests, or additional entertainment space. Invite your friends and family for a fine dinner prepared in your gourmet kitchen featuring a cooktop and built-in oven and microwave. Your guests will enjoy spending time in the uplifting formal dining room before you settle into the large family room for a movie. Relax after a long day's work in the large Primary Suite featuring dual sinks, large soaking tub, separate shower, and walk-in closets. Swim away the summertime heat and jump into the large pool with an oversize pool deck with lots of space to spare. Surround yourself with peace and tranquility, in a prime location, featuring A-rated Lakewood Ranch Schools, NO CDD Fees, and a Low HOA. This highly sought-after neighborhood features 1 to 2-acre homesites with an abundance of room and privacy between each estate home. The scenic Preserve at Panther Ridge community offers a beautiful country setting with lakes, nature trails, tennis court, basketball court, and playground. This home will surely impress, call today for a private tour of your dream home.
Location
State FL
County Manatee
Community Preserve At Panther Ridge
Zoning PDA
Rooms
Other Rooms Bonus Room, Breakfast Room Separate, Den/Library/Office, Family Room, Formal Dining Room Separate, Formal Living Room Separate, Great Room, Inside Utility, Loft
Interior
Interior Features Ceiling Fans(s), Kitchen/Family Room Combo, Master Bedroom Main Floor, Open Floorplan, Solid Surface Counters, Solid Wood Cabinets, Split Bedroom, Walk-In Closet(s), Window Treatments
Heating Central, Electric
Cooling Central Air
Flooring Carpet, Ceramic Tile
Fireplace false
Appliance Built-In Oven, Dishwasher, Disposal, Microwave, Range, Refrigerator
Laundry Inside, Laundry Room
Exterior
Exterior Feature Rain Gutters, Sliding Doors
Parking Features Driveway, Garage Door Opener, Garage Faces Side, Ground Level, Guest, Oversized, Split Garage
Garage Spaces 4.0
Pool Child Safety Fence, In Ground, Screen Enclosure
Community Features Deed Restrictions, Tennis Courts
Utilities Available Cable Available, Electricity Connected, Sprinkler Meter
Amenities Available Tennis Court(s)
Waterfront Description Lake
View Y/N 1
View Garden, Park/Greenbelt, Trees/Woods, Water
Roof Type Shingle
Porch Covered, Deck, Enclosed, Patio, Porch, Rear Porch, Screened, Wrap Around
Attached Garage true
Garage true
Private Pool Yes
Building
Lot Description Conservation Area, Landscaped, Sidewalk, Paved
Story 2
Entry Level Two
Foundation Slab
Lot Size Range 1 to less than 2
Sewer Septic Tank
Water Well
Architectural Style Florida, Other, Ranch
Structure Type Block, Stucco
New Construction false
Construction Status Inspections
Schools
Elementary Schools Robert E Willis Elementary
Middle Schools Nolan Middle
High Schools Lakewood Ranch High
Others
Pets Allowed Yes
Senior Community No
Ownership Fee Simple
Monthly Total Fees $74
Membership Fee Required Required
Special Listing Condition None
Read Less

© 2025 My Florida Regional MLS DBA Stellar MLS. All Rights Reserved.
Bought with COLDWELL BANKER REALTY





