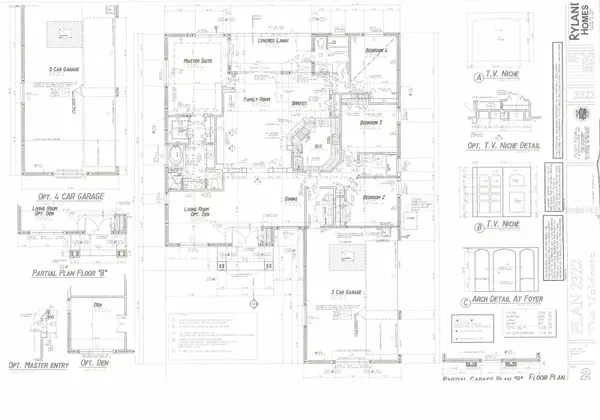For more information regarding the value of a property, please contact us for a free consultation.
23332 RED ROBIN PL Bradenton, FL 34202
Want to know what your home might be worth? Contact us for a FREE valuation!

Our team is ready to help you sell your home for the highest possible price ASAP
Key Details
Sold Price $735,000
Property Type Single Family Home
Sub Type Single Family Residence
Listing Status Sold
Purchase Type For Sale
Square Footage 2,222 sqft
Price per Sqft $330
Subdivision Preserve At Panther Ridge Ph Iv
MLS Listing ID A4573570
Sold Date 09/01/23
Bedrooms 4
Full Baths 3
Construction Status No Contingency
HOA Fees $74/ann
HOA Y/N Yes
Originating Board Stellar MLS
Year Built 2004
Annual Tax Amount $3,415
Lot Size 1.020 Acres
Acres 1.02
Property Description
LOCATED ON AN ACRE AND NESTLED ON A VERY PRIVATE CUL-DE-SAC, YOU WILL FIND THE PERFECT 4 BEDROOM, + FLEX ROOM, 3 BATH, 3 CAR GARAGE HOME! This beautiful custom concrete block home has a 2021 roof, newer AC, amazing curb appeal and so many custom touches. The home dazzles with stone trim on the exterior, mature landscaping, a huge front yard, as well as an enormous concrete parking area in the back. The backyard is fenced and backs up to a peaceful preserve full of towering oak and pine. Inside the home you will discover everything today's buyer is looking for including new luxury plank flooring, new stainless-steel appliances, coffered ceilings in the kitchen and primary suite, as well as a thoroughly modern color palette. The primary suite has sliders leading to the HUGE lanai (hot tub included!), and a luxurious spa bathroom that includes 2 sinks, a jet tub and large walk-in shower. The kitchen has solid surface countertops and an oversized breakfast room, and the flex room is perfect for an additional gathering area or a home office. More good news, the washer and dryer are only 2 years old! Step outside to the extended screened in lanai and enjoy the peace and quiet only nature can bring. Now, about the neighborhood…. The Preserve offers charming country living with an estate-property distinction. Its natural setting evokes 'old Florida' and single-family homes are showcased on home sites that are a minimum of an acre. Designs include the traditional southern style home to the newer contemporary Florida style, as well as the modern craftsman farmhouse, each adding its own touch to this beautifully conceived estate community. In Panther Ridge, not only can you enjoy almost 15 miles of natural hiking trails, but there are also sidewalks and streetlights throughout The Preserve. There is also a community park that includes a large covered gathering area, a tennis court, and a basketball court. MORE GOOD NEWS- Panther Ridge is on a Ridge, in fact, it's one of the highest areas in Manatee County, so you don't need flood insurance and there is NO CDD FEE! Panther Ridge is next door to Lakewood Ranch, one of the fastest growing master planned communities in the United States. That means that you are just minutes from fine dining, excellent shopping at the fabulous UTC mall, top rated sport parks, a plethora of golf courses, and both public and private schools. There are also excellent colleges, including SCF, LECOM and Keiser College. If you want to enjoy your day at the area's world famous white sandy beaches, it's a short drive; Siesta Key or Bradenton Beach, 26 mls, or Anna Maria Island, 32 mls. World famous St Armand's Circle is just 24 miles away and the international Sarasota/Bradenton Airport is just an 18-mile trip. The Preserve at Panther Ridge has an amazing location, and this home is practically perfect in every way so HURRY, or it will be sold before you get a chance to see it! NOT TO BE MISSED- Be sure to watch the 3-D tour as well as the photo tour. The 3-D tour walks you right through the home so you can see every room much like you would if you were there! There is also a floor plan included in that tour and both the survey as well as the blueprints are included in the photos.
Location
State FL
County Manatee
Community Preserve At Panther Ridge Ph Iv
Zoning PDA
Rooms
Other Rooms Family Room
Interior
Interior Features Ceiling Fans(s), Master Bedroom Main Floor, Open Floorplan
Heating Central, Electric
Cooling Central Air
Flooring Other, Tile
Fireplace false
Appliance Built-In Oven, Dishwasher, Dryer, Microwave, Range, Refrigerator, Washer
Laundry Inside
Exterior
Exterior Feature Garden, Irrigation System, Private Mailbox, Rain Gutters
Parking Features Garage Faces Rear, Off Street
Garage Spaces 3.0
Community Features Park, Playground, Sidewalks, Tennis Courts
Utilities Available Cable Available, Electricity Connected
Amenities Available Playground, Tennis Court(s), Trail(s)
View Park/Greenbelt, Trees/Woods
Roof Type Shingle
Porch Patio, Porch, Screened
Attached Garage true
Garage true
Private Pool No
Building
Lot Description Conservation Area, Cul-De-Sac, Greenbelt
Entry Level One
Foundation Slab
Lot Size Range 1 to less than 2
Sewer Septic Tank
Water Well
Architectural Style Custom
Structure Type Concrete, Stone, Stucco
New Construction false
Construction Status No Contingency
Schools
Elementary Schools Robert E Willis Elementary
Middle Schools Nolan Middle
High Schools Lakewood Ranch High
Others
Pets Allowed Yes
Senior Community No
Pet Size Extra Large (101+ Lbs.)
Ownership Fee Simple
Monthly Total Fees $74
Membership Fee Required Required
Special Listing Condition None
Read Less

© 2025 My Florida Regional MLS DBA Stellar MLS. All Rights Reserved.
Bought with THE SUNSHINE STATE COMPANY





