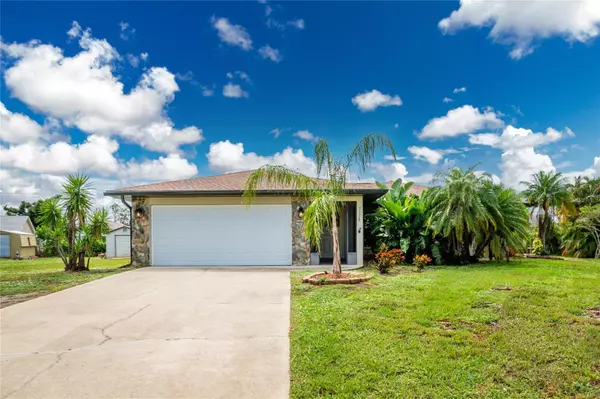For more information regarding the value of a property, please contact us for a free consultation.
7178 CARLSBAD TER Englewood, FL 34224
Want to know what your home might be worth? Contact us for a FREE valuation!

Our team is ready to help you sell your home for the highest possible price ASAP
Key Details
Sold Price $384,000
Property Type Single Family Home
Sub Type Single Family Residence
Listing Status Sold
Purchase Type For Sale
Square Footage 1,352 sqft
Price per Sqft $284
Subdivision Port Charlotte Sec 074
MLS Listing ID D6131885
Sold Date 09/08/23
Bedrooms 2
Full Baths 2
Construction Status Inspections
HOA Y/N No
Originating Board Stellar MLS
Year Built 1985
Annual Tax Amount $4,282
Lot Size 0.360 Acres
Acres 0.36
Lot Dimensions 72x126x77x96x125
Property Description
What more could you want? BRAND NEW ROOF, IMPACT WINDOWS,(on order) POOL CAGE, (in permitting)AIR CONDITIONING SYSTEM, OVERHEAD GARAGE DOOR AND OPENER,WATER HEATER, AND KITCHEN APPLIANCES! Plus the photovoltaic solar system makes the electric bills extremely low!This East Englewood 2 bedroom/2 bathroom home situated on over 1/3 acre features a screened entryway (new door and shiplap on the ceiling coming soon)to welcome you in. The very open floor plan features a living/dining area, with tiled flooring and sliding glass doors onto the lanai. The kitchen has updated raised face cabinetry (with a lazy susan for storage efficiency), stunning granite countertops and backsplash, a breakfast bar, & closet pantry. Stainless appliances include: smooth top stove, refrigerator, dishwasher, and microwave. The master bedroom has laminate flooring for easy maintenance, large walk in closet, and updated en suite bath, which has newer vanity w/granite countertop, light fixture, and separate area for step in shower and toilet. The split bedroom plan has the guest bedroom on the other side of the home , and has engineered hardwood flooring, walk in shower, and ceiling fan. The guest bath has a combo tub/shower, updated vanity w/granite countertop, updated light fixture, and tiled flooring. Inside laundry room means you don't have to do laundry in the hot garage! It has a utility tub, tiled flooring and extra built in cabinetry. The two car garage has a brand new impact overhead garage door, new water heater, and new ceiling fan. The house has been repiped overhead, so no worries about leaks under the slab! NEW POOL CAGE IS INCLUDED to enclose your large SALTWATER POOL! This home is not in a designated flood zone, so your lender will not require flood insurance! There's no mandatory homeowner association fees or deed restrictions either! Best of all, area beaches are within a ten minute's drive, plus lots of shopping, great restaurants, numerous golf courses, and SO MUCH MORE! Don't wait to see this one!
Location
State FL
County Charlotte
Community Port Charlotte Sec 074
Zoning RSF3.5
Rooms
Other Rooms Formal Dining Room Separate, Formal Living Room Separate, Inside Utility
Interior
Interior Features Ceiling Fans(s), Open Floorplan, Split Bedroom, Stone Counters, Walk-In Closet(s), Window Treatments
Heating Central, Electric
Cooling Central Air
Flooring Hardwood, Laminate, Tile
Furnishings Unfurnished
Fireplace false
Appliance Dishwasher, Dryer, Electric Water Heater, Microwave, Range, Refrigerator, Washer
Laundry Inside, Laundry Room
Exterior
Exterior Feature Lighting, Sliding Doors
Parking Features Driveway
Garage Spaces 2.0
Pool Gunite, In Ground, Lighting, Salt Water
Community Features Park, Playground, Tennis Courts
Utilities Available Cable Available, Electricity Connected, Phone Available, Water Connected
View Pool
Roof Type Shingle
Porch Covered, Rear Porch, Screened
Attached Garage true
Garage true
Private Pool Yes
Building
Lot Description Cleared, In County, Irregular Lot, Landscaped, Level, Oversized Lot, Paved
Story 1
Entry Level One
Foundation Slab
Lot Size Range 1/4 to less than 1/2
Sewer Septic Tank
Water Public
Architectural Style Florida
Structure Type Block, Concrete, Stucco
New Construction false
Construction Status Inspections
Schools
Elementary Schools Vineland Elementary
Middle Schools L.A. Ainger Middle
High Schools Lemon Bay High
Others
Pets Allowed Yes
Senior Community No
Ownership Fee Simple
Acceptable Financing Cash, Conventional
Listing Terms Cash, Conventional
Special Listing Condition None
Read Less

© 2025 My Florida Regional MLS DBA Stellar MLS. All Rights Reserved.
Bought with KELLER WILLIAMS ON THE WATER





