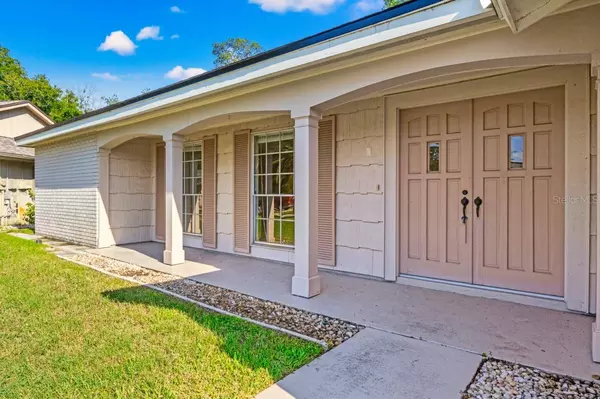For more information regarding the value of a property, please contact us for a free consultation.
8806 VILLAGE MILL ROW Hudson, FL 34667
Want to know what your home might be worth? Contact us for a FREE valuation!

Our team is ready to help you sell your home for the highest possible price ASAP
Key Details
Sold Price $260,000
Property Type Single Family Home
Sub Type Single Family Residence
Listing Status Sold
Purchase Type For Sale
Square Footage 1,559 sqft
Price per Sqft $166
Subdivision Beacon Woods Village
MLS Listing ID U8198152
Sold Date 09/08/23
Bedrooms 2
Full Baths 2
Construction Status Financing,Inspections
HOA Fees $27/ann
HOA Y/N Yes
Originating Board Stellar MLS
Year Built 1978
Annual Tax Amount $797
Lot Size 6,534 Sqft
Acres 0.15
Property Description
Welcome home to Beacon Woods Village, a quiet, quaint neighborhood in Bayonet Point. This split plan 2 bedroom, 2 bath home is situated on a cul-de-sac, and is waiting for you to make it your own! Enter through double doors into the foyer that opens up to the large, open living room with adjoining dining space. Enjoy access to the screened-in veranda through sliding glass doors from either the dining area or the primary bedroom for seamless indoor/outdoor living. Cozy up to the fireplace on cooler nights while looking out over the creek. There's plenty of room for cars and tools in your 2 car garage. With a new roof as of June 2023, you'll love the peace of mind this home gives you. Don't miss the opportunity to call Beacon Woods "home".
Location
State FL
County Pasco
Community Beacon Woods Village
Zoning PUD
Interior
Interior Features Ceiling Fans(s), Thermostat, Walk-In Closet(s)
Heating Central, Electric
Cooling Central Air
Flooring Carpet, Linoleum, Vinyl
Furnishings Unfurnished
Fireplace true
Appliance Cooktop, Dishwasher, Disposal, Dryer, Electric Water Heater, Range, Washer
Laundry Inside
Exterior
Exterior Feature Garden, Irrigation System, Private Mailbox, Sliding Doors
Garage Spaces 2.0
Community Features Clubhouse, Deed Restrictions, Fitness Center, Golf Carts OK, Playground, Pool, Sidewalks
Utilities Available BB/HS Internet Available, Electricity Connected, Sewer Connected, Street Lights, Water Connected
Waterfront Description Canal - Freshwater
View Y/N 1
View Garden, Park/Greenbelt, Trees/Woods
Roof Type Shingle
Attached Garage true
Garage true
Private Pool No
Building
Lot Description Conservation Area, Greenbelt, Level, Paved
Entry Level One
Foundation Slab
Lot Size Range 0 to less than 1/4
Sewer Private Sewer
Water Public
Architectural Style Florida
Structure Type Block, Concrete, Stucco, Wood Siding
New Construction false
Construction Status Financing,Inspections
Schools
Elementary Schools Gulf Highland Elementary
Middle Schools Hudson Middle-Po
High Schools Fivay High-Po
Others
Pets Allowed Yes
Senior Community No
Ownership Fee Simple
Monthly Total Fees $27
Acceptable Financing Cash, Conventional
Membership Fee Required Required
Listing Terms Cash, Conventional
Special Listing Condition None
Read Less

© 2025 My Florida Regional MLS DBA Stellar MLS. All Rights Reserved.
Bought with BHHS FLORIDA PROPERTIES GROUP





