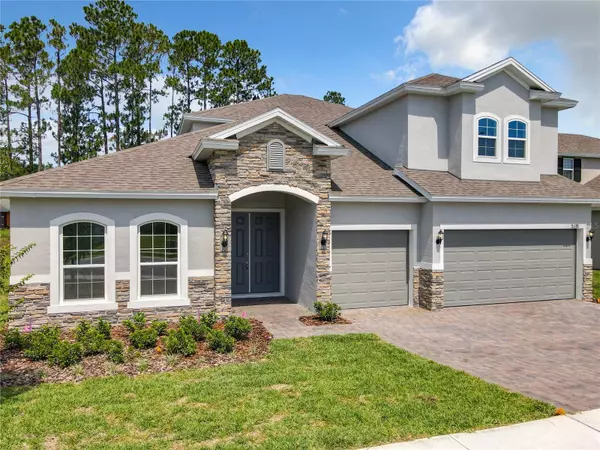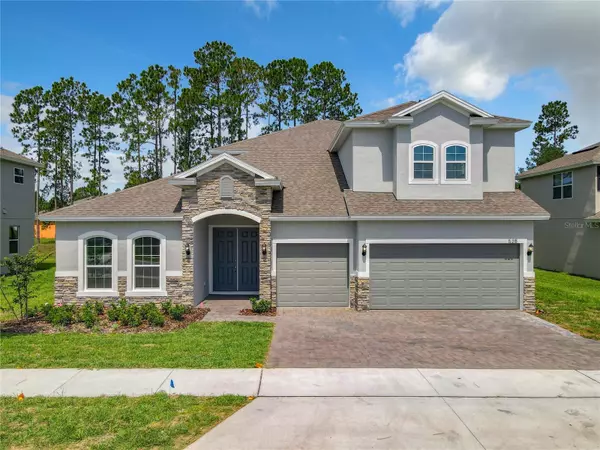For more information regarding the value of a property, please contact us for a free consultation.
528 AVILA PL Howey In The Hills, FL 34737
Want to know what your home might be worth? Contact us for a FREE valuation!

Our team is ready to help you sell your home for the highest possible price ASAP
Key Details
Sold Price $585,000
Property Type Single Family Home
Sub Type Single Family Residence
Listing Status Sold
Purchase Type For Sale
Square Footage 3,972 sqft
Price per Sqft $147
Subdivision Alichet/Venezia North
MLS Listing ID G5070195
Sold Date 09/08/23
Bedrooms 6
Full Baths 4
Construction Status Inspections
HOA Fees $83/qua
HOA Y/N Yes
Originating Board Stellar MLS
Year Built 2023
Annual Tax Amount $1,035
Lot Size 9,583 Sqft
Acres 0.22
Property Description
RARE OPPORTUNITY FOR NEW CONSTRUCTION COMPLETED IN JUNE 2023!!! NEVER LIVED IN!!! 75' WIDE LOT!!! Absolutely amazingly stunning home on practically a quarter acre lot with no rear neighbors and unforgettable sunset views! With over $150,000 in builder and design upgrades! The ability to own this Avalon with second floor bonus home is an extremely rare opportunity! So why wait for a home to be built when you can have IT without the wait, building delays, uncertainty of construction completion and closing date, etc.??!! This amazing home is located in Phase One, where the lots are at least 10' wider than the lots in Phase Two. Why choose a 60' inventory lot when you can have a 75' lot with great upgrades already included and no having to deal with the constraints of the smaller lots?! This means wider spaces between each home, and more ability to build a pool or larger entertainment space, and no loss of driveway space...and again, in addition to not having to deal with the uncertainty of build time! Upgrades include the porcelain tile and luxury vinyl plank throughout, the highest elevation plan with stone available for this home, wrought iron rails, upgraded tile in all bathrooms and showers and tubs tiled to ceiling with listello accents, and granite counters in all bathrooms. Other structural, designer, and technical upgrades include the absolutely stunning epicurean gourmet kitchen that features the largest kitchen island available for the plan, wrap around upgraded cabinetry and crown molding, stone backsplash to ceiling, and garage door openers on both doors that are both app enabled and standard remote operated. Two tech tubes, one in master and one in guest room upstairs to hang TVs on the wall with no visible running down; 8 CAT 6 drops (one in each room) so wired internet is available for every room; 5.1 sound system pre-wire in the loft; 2 camera CAT 6 drops at garage door and outdoor patio; and a security system that includes motions and contacts! Talichet is conveniently located in beautiful Lake County in a community surrounded by spring-fed lakes and rolling hills! Less than 10 minutes to the Florida Turnpike, 15 minutes several choices of grocery stores, restaurants, and other shopping, water sports, and other recreational activities, 40 minutes to Downtown Orlando and the airport, 45 minutes to Disney and/or Universal Studios. Don't miss your opportunity to live in a home that no one else will be able to replicate! Please contact me to schedule your personal tour, as the home in person is even more stunningly beautiful than the photos!!! Room Feature: Linen Closet In Bath (Primary Bedroom).
Location
State FL
County Lake
Community Alichet/Venezia North
Interior
Interior Features Eat-in Kitchen, Living Room/Dining Room Combo, Primary Bedroom Main Floor, Open Floorplan, Pest Guard System, Walk-In Closet(s)
Heating Central
Cooling Central Air
Flooring Concrete, Luxury Vinyl, Tile
Furnishings Unfurnished
Fireplace false
Appliance Built-In Oven, Cooktop, Dishwasher, Disposal, Electric Water Heater, Microwave, Range Hood, Refrigerator
Laundry Laundry Room
Exterior
Exterior Feature Irrigation System
Garage Spaces 3.0
Community Features Community Mailbox, Deed Restrictions
Utilities Available Public
View Trees/Woods
Roof Type Shingle
Porch Covered, Rear Porch
Attached Garage true
Garage true
Private Pool No
Building
Story 2
Entry Level Two
Foundation Slab
Lot Size Range 0 to less than 1/4
Builder Name Dream Finders
Sewer Public Sewer
Water Public
Architectural Style Contemporary
Structure Type Block,Stone,Stucco
New Construction true
Construction Status Inspections
Others
Pets Allowed Yes
Senior Community No
Ownership Fee Simple
Monthly Total Fees $83
Acceptable Financing Cash, Conventional
Membership Fee Required Required
Listing Terms Cash, Conventional
Special Listing Condition None
Read Less

© 2025 My Florida Regional MLS DBA Stellar MLS. All Rights Reserved.
Bought with KARDOSH REALTY





