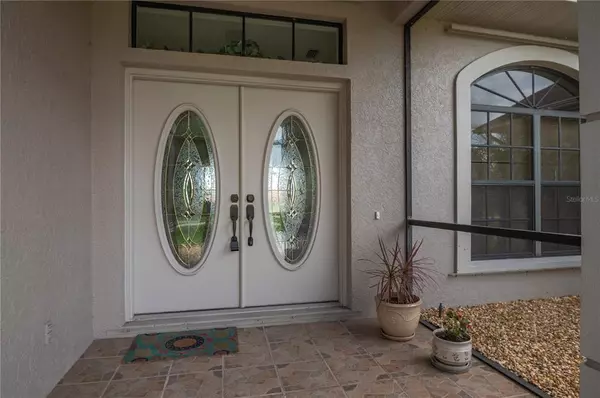For more information regarding the value of a property, please contact us for a free consultation.
12915 SW KINGSWAY CIR Lake Suzy, FL 34269
Want to know what your home might be worth? Contact us for a FREE valuation!

Our team is ready to help you sell your home for the highest possible price ASAP
Key Details
Sold Price $430,000
Property Type Single Family Home
Sub Type Single Family Residence
Listing Status Sold
Purchase Type For Sale
Square Footage 2,097 sqft
Price per Sqft $205
Subdivision Kings Xing
MLS Listing ID C7466124
Sold Date 09/15/23
Bedrooms 3
Full Baths 2
Construction Status Financing,Inspections
HOA Y/N No
Originating Board Stellar MLS
Year Built 1994
Annual Tax Amount $2,635
Lot Size 0.310 Acres
Acres 0.31
Property Description
Welcome to Lake Suzy, a non-gated, community that offers its residents nearby golfing, shopping and central amenities. This spacious 3 bed, 2 bath pool home features two living rooms, a formal dining room, and sits on the banks of a pond and exclusive golf course. The gourmet kitchen, which overlooks the family room, features updated stainless steel appliances and stone counter tops. Pocket-sliding doors lead to the pool area, which is ideal for entertaining – enjoy the oversized patio for outdoor dining and solar-heated pool for soaking up the sun. Other features include beautiful mature landscaping, a private irrigation well, high ceilings, underground utilities and hurricane shutters. In addition to being near central amenities, it is also close to the Peace River State Forest, for those who enjoy outdoor recreation. This is a home that has been meticulously cared for and I encourage you to schedule your showing soon.
Location
State FL
County Desoto
Community Kings Xing
Zoning RSF-3
Rooms
Other Rooms Formal Dining Room Separate, Formal Living Room Separate
Interior
Interior Features Ceiling Fans(s), Eat-in Kitchen, High Ceilings, Kitchen/Family Room Combo, Open Floorplan, Stone Counters, Walk-In Closet(s), Window Treatments
Heating Electric
Cooling Central Air
Flooring Carpet, Ceramic Tile
Furnishings Unfurnished
Fireplace false
Appliance Dishwasher, Disposal, Dryer, Microwave, Range, Refrigerator, Washer, Water Softener
Laundry Inside, Laundry Room
Exterior
Exterior Feature Hurricane Shutters, Irrigation System, Lighting, Rain Gutters
Parking Features Garage Door Opener
Garage Spaces 2.0
Pool Gunite, Heated, In Ground, Lighting, Screen Enclosure, Solar Heat, Tile
Utilities Available Public, Sprinkler Well, Street Lights, Underground Utilities
View Y/N 1
View Golf Course, Water
Roof Type Shingle
Porch Covered, Enclosed, Patio, Screened
Attached Garage true
Garage true
Private Pool Yes
Building
Lot Description In County, On Golf Course, Oversized Lot, Paved
Entry Level One
Foundation Slab
Lot Size Range 1/4 to less than 1/2
Sewer Septic Tank
Water Public
Architectural Style Custom
Structure Type Block, Stucco
New Construction false
Construction Status Financing,Inspections
Schools
Elementary Schools Memorial Elementary School
Middle Schools Desoto Middle School
High Schools Desoto County High School
Others
Pets Allowed Yes
Senior Community No
Ownership Fee Simple
Acceptable Financing Cash, Conventional, VA Loan
Listing Terms Cash, Conventional, VA Loan
Special Listing Condition None
Read Less

© 2025 My Florida Regional MLS DBA Stellar MLS. All Rights Reserved.
Bought with STELLAR NON-MEMBER OFFICE





