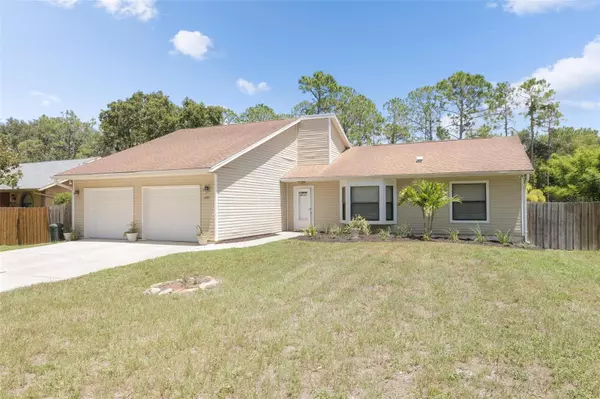For more information regarding the value of a property, please contact us for a free consultation.
1007 133RD ST E Bradenton, FL 34212
Want to know what your home might be worth? Contact us for a FREE valuation!

Our team is ready to help you sell your home for the highest possible price ASAP
Key Details
Sold Price $505,000
Property Type Single Family Home
Sub Type Single Family Residence
Listing Status Sold
Purchase Type For Sale
Square Footage 1,540 sqft
Price per Sqft $327
Subdivision Mill Creek Ph Iii
MLS Listing ID T3463728
Sold Date 09/18/23
Bedrooms 3
Full Baths 2
Construction Status Inspections
HOA Fees $39/ann
HOA Y/N Yes
Originating Board Stellar MLS
Year Built 1991
Annual Tax Amount $4,472
Lot Size 0.590 Acres
Acres 0.59
Lot Dimensions 103 x 281 x 101 x 246
Property Description
WELL-MAINTAINED PROPERTY WITH A POOL ON OVER HALF AN ACRE!!! Come see this very clean and move-in-ready home! This home features an open floorplan with vaulted ceilings, a great room and large eat-in kitchen which is perfect for entertaining. The kitchen has an abundance of counterspace with a window overlooking the pool and private back yard and features real wood cabinets and granite countertops. The primary bedroom has two walk-in closets and also provides access to the screened lanai and pool area. Indoor utility room has cabinets on both sides with a large cabinet pantry and desk area as well. Diagonal tile in all main living areas and plank style laminate flooring in the bedrooms. Highly desirable Mill Creek is just on the outskirts of Lakewood Ranch. Larger lot with plenty of space between neighbors!!! NO CDD's!! Very reasonable HOA $478/year. Multiple offers highest and best by 8/19/23 8pm!!
Location
State FL
County Manatee
Community Mill Creek Ph Iii
Zoning PDR
Direction E
Interior
Interior Features Ceiling Fans(s), Central Vaccum, Eat-in Kitchen, High Ceilings, Living Room/Dining Room Combo, Master Bedroom Main Floor, Open Floorplan, Skylight(s), Solid Wood Cabinets, Split Bedroom, Stone Counters, Vaulted Ceiling(s), Walk-In Closet(s)
Heating Central
Cooling Central Air
Flooring Laminate, Tile
Fireplaces Type Family Room, Wood Burning
Fireplace true
Appliance Dishwasher, Disposal, Dryer, Electric Water Heater, Microwave, Refrigerator, Washer
Exterior
Exterior Feature French Doors, Rain Gutters, Sliding Doors
Garage Spaces 2.0
Pool Gunite, In Ground, Screen Enclosure
Community Features Playground, Sidewalks
Utilities Available Cable Available, Electricity Connected, Water Connected
Roof Type Shingle
Attached Garage true
Garage true
Private Pool Yes
Building
Entry Level One
Foundation Slab
Lot Size Range 1/2 to less than 1
Sewer Septic Tank
Water Public
Structure Type Block, Vinyl Siding
New Construction false
Construction Status Inspections
Schools
Elementary Schools Gene Witt Elementary
Middle Schools Carlos E. Haile Middle
High Schools Lakewood Ranch High
Others
Pets Allowed Yes
Senior Community No
Ownership Fee Simple
Monthly Total Fees $39
Acceptable Financing Cash, Conventional, FHA, VA Loan
Membership Fee Required Required
Listing Terms Cash, Conventional, FHA, VA Loan
Special Listing Condition None
Read Less

© 2025 My Florida Regional MLS DBA Stellar MLS. All Rights Reserved.
Bought with KELLER WILLIAMS ON THE WATER





