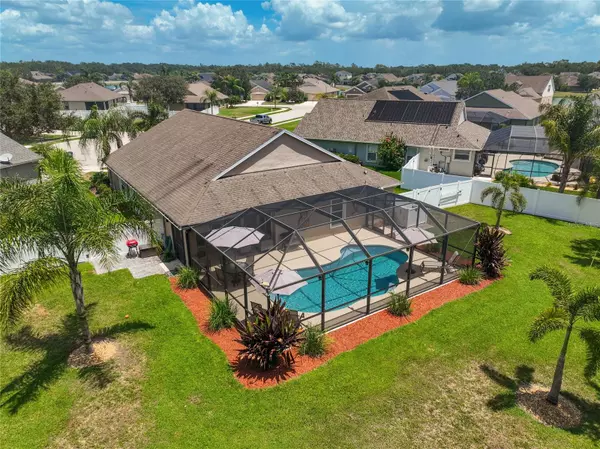For more information regarding the value of a property, please contact us for a free consultation.
11807 54TH CT E Parrish, FL 34219
Want to know what your home might be worth? Contact us for a FREE valuation!

Our team is ready to help you sell your home for the highest possible price ASAP
Key Details
Sold Price $531,000
Property Type Single Family Home
Sub Type Single Family Residence
Listing Status Sold
Purchase Type For Sale
Square Footage 1,951 sqft
Price per Sqft $272
Subdivision Lakeside Preserve
MLS Listing ID A4579872
Sold Date 09/22/23
Bedrooms 4
Full Baths 2
Construction Status Inspections
HOA Fees $86/qua
HOA Y/N Yes
Originating Board Stellar MLS
Year Built 2007
Annual Tax Amount $3,008
Lot Size 0.390 Acres
Acres 0.39
Property Description
One or more photo(s) has been virtually staged. Looking for a spacious home in a peaceful neighborhood? This 4 bedroom, 2 bathroom beauty is calling your name! Nestled on over 1/3 acre, the private cul-de-sac location provides tranquility right at your doorstep. The new Roof (Aug 2023), newer HVAC system (2018), and solar-heated saltwater pool (2018) make maintenance a breeze! The home has no CDD fees and low HOA fees.
Inside, you'll love the open and airy great room overlooking the breakfast bar, kitchen, and dining room. The luxurious primary suite includes a tub, dual sinks, and a walk-in shower - your private retreat. The 3 other bedrooms are rather spacious and all have large closets. The bonus room can be used as an entertainment center, an office, or anything else that fits your needs! All floors are tile or wood laminate (LVP); with NO carpet in sight!
Relax in your private backyard oasis complete with a heated saltwater pool and screened lanai for carefree days under the sun. With over 9,700 square feet of fenced-in outdoor space, this expansive backyard offers endless possibilities for recreation, entertaining, and outdoor living.
Enjoy peace of mind knowing your home is protected 24/7 with your integrated remote dial-out security camera system.
Lakeside Preserve has been carefully arranged around 5 beautiful lakes with easy access to I-75. A great home in a great community and location!
Location
State FL
County Manatee
Community Lakeside Preserve
Zoning PDR
Direction E
Interior
Interior Features Ceiling Fans(s), Eat-in Kitchen, High Ceilings, Kitchen/Family Room Combo, Living Room/Dining Room Combo, Master Bedroom Main Floor, Open Floorplan, Solid Surface Counters, Solid Wood Cabinets, Stone Counters, Thermostat, Walk-In Closet(s)
Heating Central, Heat Pump
Cooling Central Air
Flooring Tile
Furnishings Unfurnished
Fireplace false
Appliance Dishwasher, Disposal, Dryer, Microwave, Refrigerator, Washer
Laundry Inside, Laundry Room
Exterior
Exterior Feature Lighting, Private Mailbox, Rain Gutters, Sliding Doors
Parking Features Driveway, Garage Door Opener
Garage Spaces 2.0
Fence Fenced
Pool Heated, In Ground, Lighting, Salt Water, Screen Enclosure, Solar Heat
Community Features Deed Restrictions, Irrigation-Reclaimed Water, Playground
Utilities Available BB/HS Internet Available, Cable Connected, Electricity Connected, Phone Available, Public, Sewer Connected, Water Connected
Roof Type Shingle
Porch Porch
Attached Garage true
Garage true
Private Pool Yes
Building
Lot Description Cul-De-Sac, Oversized Lot
Story 1
Entry Level One
Foundation Slab
Lot Size Range 1/4 to less than 1/2
Sewer Public Sewer
Water Public
Structure Type Block, Stucco
New Construction false
Construction Status Inspections
Schools
Elementary Schools Williams Elementary
Middle Schools Buffalo Creek Middle
High Schools Parrish Community High
Others
Pets Allowed Breed Restrictions, Number Limit, Yes
Senior Community No
Pet Size Extra Large (101+ Lbs.)
Ownership Fee Simple
Monthly Total Fees $86
Acceptable Financing Cash, Conventional, FHA, VA Loan
Membership Fee Required Required
Listing Terms Cash, Conventional, FHA, VA Loan
Num of Pet 3
Special Listing Condition None
Read Less

© 2025 My Florida Regional MLS DBA Stellar MLS. All Rights Reserved.
Bought with FINE PROPERTIES





