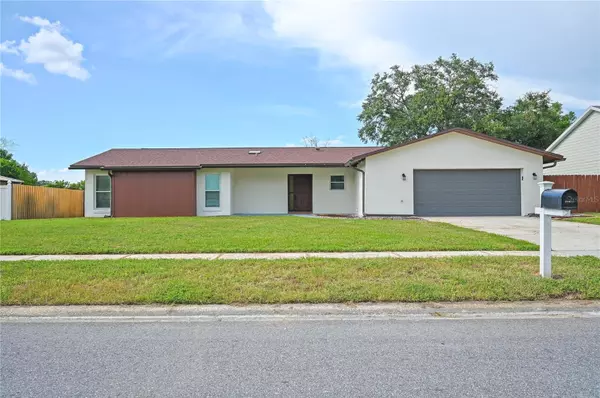For more information regarding the value of a property, please contact us for a free consultation.
7537 VILLAGE GREEN DR Winter Park, FL 32792
Want to know what your home might be worth? Contact us for a FREE valuation!

Our team is ready to help you sell your home for the highest possible price ASAP
Key Details
Sold Price $435,000
Property Type Single Family Home
Sub Type Single Family Residence
Listing Status Sold
Purchase Type For Sale
Square Footage 1,607 sqft
Price per Sqft $270
Subdivision Village Green
MLS Listing ID O6132540
Sold Date 09/25/23
Bedrooms 3
Full Baths 2
HOA Y/N No
Originating Board Stellar MLS
Year Built 1972
Annual Tax Amount $3,844
Lot Size 0.290 Acres
Acres 0.29
Property Description
This home has 3 bedrooms, a large bonus room, 2 completely renovated bathrooms, and a large fenced in backyard. As soon as you walk into this home you are greeted with a huge living room and beautiful kitchen with a brand new quartz countertop peninsula offering plenty of seating, preparation, and storage space. From the kitchen you have a view of the fireplace with floor to ceiling shiplap, built ins, and a large wooden mantle. From either sliding door you have access to the large covered patio looking out onto the huge fenced in backyard. All major systems have been updated recently: HVAC/Ducts (2022), Windows/Sliding doors (2022), Irrigation system (2022), Appliances (2019), Water Heater (2019). This home is conveniently located to major highways and shopping centers. Come and schedule a tour today!
Location
State FL
County Seminole
Community Village Green
Zoning R-1AA
Interior
Interior Features Open Floorplan, Skylight(s), Solid Surface Counters, Solid Wood Cabinets, Stone Counters, Thermostat, Walk-In Closet(s), Window Treatments
Heating Electric
Cooling Central Air
Flooring Tile, Vinyl
Furnishings Unfurnished
Fireplace true
Appliance Convection Oven, Dishwasher, Disposal, Electric Water Heater
Exterior
Exterior Feature Irrigation System, Private Mailbox, Rain Gutters, Sidewalk, Sliding Doors
Garage Spaces 2.0
Utilities Available BB/HS Internet Available, Cable Available, Electricity Connected
Roof Type Shingle
Attached Garage true
Garage true
Private Pool No
Building
Entry Level One
Foundation Slab
Lot Size Range 1/4 to less than 1/2
Sewer Public Sewer
Water Public
Structure Type Block, Stucco
New Construction false
Schools
Elementary Schools Eastbrook Elementary
Middle Schools Tuskawilla Middle
High Schools Lake Howell High
Others
Pets Allowed No
Senior Community No
Ownership Fee Simple
Acceptable Financing Cash, Conventional, FHA, VA Loan
Listing Terms Cash, Conventional, FHA, VA Loan
Special Listing Condition None
Read Less

© 2025 My Florida Regional MLS DBA Stellar MLS. All Rights Reserved.
Bought with KELLER WILLIAMS ADVANTAGE 2 REALTY





