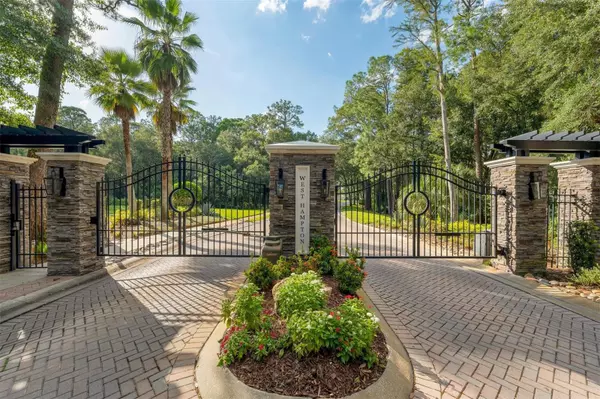For more information regarding the value of a property, please contact us for a free consultation.
12806 CASTLEMAINE DR Tampa, FL 33626
Want to know what your home might be worth? Contact us for a FREE valuation!

Our team is ready to help you sell your home for the highest possible price ASAP
Key Details
Sold Price $660,000
Property Type Single Family Home
Sub Type Single Family Residence
Listing Status Sold
Purchase Type For Sale
Square Footage 2,529 sqft
Price per Sqft $260
Subdivision West Hampton
MLS Listing ID U8212775
Sold Date 09/29/23
Bedrooms 4
Full Baths 3
HOA Fees $120/qua
HOA Y/N Yes
Originating Board Stellar MLS
Year Built 2002
Annual Tax Amount $4,237
Lot Size 0.280 Acres
Acres 0.28
Lot Dimensions 88.91x136
Property Description
Come see this home located in the gated neighborhood of West Hampton. It is not often homes come on the market here, especially on a large corner lot. This home features a three-way split floor plan which provides privacy for the whole family. In addition to the four bedrooms, there is an additional flex space perfect for a small home office or could be used for extra storage. Although with a 3-car garage, storage space shouldn't be an issue. The chef of the home will love cooking in this large kitchen featuring a built in oven and natural gas. From the living room and family room, there are sliding glass doors that lead to a screened lanai perfect for those weekend cookouts. The location of this home is close to the community playground, shopping, restaurants, major highways, and schools. Schedule your showing today!
Location
State FL
County Hillsborough
Community West Hampton
Zoning PD
Interior
Interior Features Built-in Features, Ceiling Fans(s), Eat-in Kitchen, Living Room/Dining Room Combo, Open Floorplan
Heating Central
Cooling Central Air
Flooring Carpet, Ceramic Tile, Wood
Fireplace false
Appliance Built-In Oven, Cooktop, Disposal, Dryer, Electric Water Heater, Microwave
Exterior
Exterior Feature Sidewalk, Sliding Doors
Garage Spaces 3.0
Utilities Available Electricity Connected, Natural Gas Connected, Underground Utilities
Roof Type Shingle
Attached Garage true
Garage true
Private Pool No
Building
Story 1
Entry Level One
Foundation Slab
Lot Size Range 1/4 to less than 1/2
Sewer Public Sewer
Water Public
Structure Type Block
New Construction false
Schools
Elementary Schools Bryant-Hb
Middle Schools Farnell-Hb
High Schools Sickles-Hb
Others
Pets Allowed Breed Restrictions
Senior Community No
Ownership Fee Simple
Monthly Total Fees $120
Acceptable Financing Cash, Conventional, VA Loan
Membership Fee Required Required
Listing Terms Cash, Conventional, VA Loan
Special Listing Condition None
Read Less

© 2025 My Florida Regional MLS DBA Stellar MLS. All Rights Reserved.
Bought with PALERMO REAL ESTATE PROF.INC.





