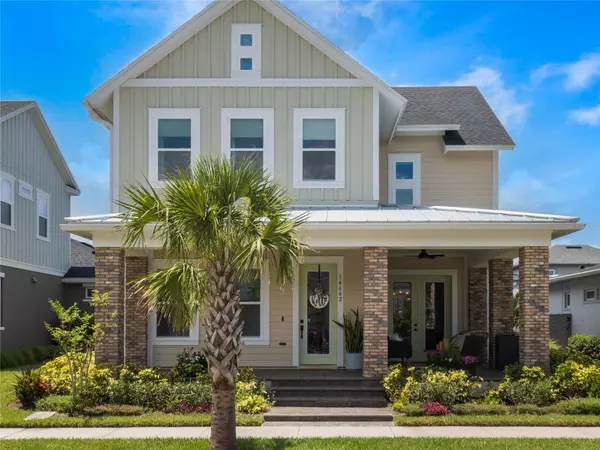For more information regarding the value of a property, please contact us for a free consultation.
14662 WALCOTT AVE Orlando, FL 32827
Want to know what your home might be worth? Contact us for a FREE valuation!

Our team is ready to help you sell your home for the highest possible price ASAP
Key Details
Sold Price $868,000
Property Type Single Family Home
Sub Type Single Family Residence
Listing Status Sold
Purchase Type For Sale
Square Footage 2,763 sqft
Price per Sqft $314
Subdivision Laureate Park Ph 4
MLS Listing ID O6113114
Sold Date 10/02/23
Bedrooms 4
Full Baths 3
Half Baths 1
Construction Status Appraisal,Financing,Inspections
HOA Fees $190/qua
HOA Y/N Yes
Originating Board Stellar MLS
Year Built 2020
Annual Tax Amount $9,885
Lot Size 6,098 Sqft
Acres 0.14
Property Description
*** MOVE-IN READY*** Welcome to this stunning modern interior 4-bedrooms, 3 ½ baths home featuring a THREE CAR GARAGE with an extended covered /screened-in outdoor lanai, designed to provide luxurious comfort and stylish living. This exquisite residence showcases a refreshing cool color palette throughout, creating an ambiance of serenity and sophistication. As you step inside, you'll be captivated by the elegant design and attention to detail. As you enter the home an office lends to abundant light. The heart of the home lies in the gourmet kitchen, which is sure to delight even the most discerning chef. Equipped with top-of-the-line appliances, sleek Quartz countertops, modern tile backsplash, built-in microwave and oven and ample storage space, this culinary haven is perfect for preparing culinary masterpieces or hosting memorable gatherings. Adjacent to the kitchen is the dining room that has ample cabinetry and matching countertop perfect for a buffet and French Doors that open up to the wraparound porch perfect for a glass of wine or dining al fresco. The open concept design seamlessly connects the kitchen to the adjacent living and dining areas, promoting effortless flow and a sense of togetherness. The master bedroom, located on the first floor, offers a private sanctuary with its own en suite bath, providing the perfect retreat for relaxation and rejuvenation with dual sinks, large shower w/ rain shower head and modern tile to compliment that spa-like feel. Upstairs, you'll find three additional bedrooms, one of which boasts an en suite bath, offering convenience and privacy for guests or family members. The other bathroom on this level is shared, ensuring comfort for everyone. One of the highlights of this home is the expansive media room located upstairs. Ideal for movie nights, gaming sessions, or entertaining guests, this spacious area provides endless possibilities for creating unforgettable memories. Step outside onto the extended covered outdoor lanai, where you'll discover a seamless extension of the indoor living space. This versatile area is ideal for hosting dinners, enjoying morning coffee, or simply unwinding in the fresh air. Whether you desire a tranquil oasis or an inviting space for entertaining, this outdoor retreat offers the perfect setting for both. This modern home combines sophisticated design with practical functionality, creating a space that is both visually appealing and highly livable. Welcome to a home that seamlessly blends contemporary style, comfort, and luxury.
Location
State FL
County Orange
Community Laureate Park Ph 4
Zoning PD/AN
Rooms
Other Rooms Bonus Room
Interior
Interior Features Ceiling Fans(s), Crown Molding, Eat-in Kitchen, High Ceilings, In Wall Pest System, Kitchen/Family Room Combo, Living Room/Dining Room Combo, Master Bedroom Main Floor, Open Floorplan, Solid Surface Counters, Solid Wood Cabinets, Stone Counters, Thermostat, Walk-In Closet(s)
Heating Central, Electric, Zoned
Cooling Central Air, Zoned
Flooring Carpet, Ceramic Tile
Fireplace false
Appliance Built-In Oven, Cooktop, Dishwasher, Disposal, Electric Water Heater, Microwave, Range Hood, Refrigerator, Water Softener
Laundry Laundry Room
Exterior
Exterior Feature Lighting, Sidewalk
Parking Features Alley Access, Garage Door Opener, Garage Faces Rear, On Street
Garage Spaces 3.0
Community Features Deed Restrictions, Fishing, Fitness Center, Golf Carts OK, Irrigation-Reclaimed Water, Park, Playground, Pool, Sidewalks, Waterfront
Utilities Available Cable Connected, Electricity Connected, Fiber Optics, Phone Available, Public, Sewer Connected, Street Lights, Underground Utilities, Water Connected
Amenities Available Basketball Court, Fence Restrictions, Fitness Center, Park, Playground, Pool, Tennis Court(s), Trail(s)
Roof Type Shingle
Porch Covered, Front Porch, Rear Porch, Screened, Wrap Around
Attached Garage true
Garage true
Private Pool No
Building
Lot Description City Limits, Landscaped, Sidewalk, Paved
Entry Level Two
Foundation Slab
Lot Size Range 0 to less than 1/4
Builder Name David Weekley
Sewer Private Sewer
Water Public
Architectural Style Craftsman
Structure Type Block, Cement Siding, Stucco, Wood Frame
New Construction false
Construction Status Appraisal,Financing,Inspections
Schools
Elementary Schools Laureate Park Elementary
Middle Schools Lake Nona Middle School
High Schools Lake Nona High
Others
Pets Allowed Yes
HOA Fee Include Common Area Taxes, Pool, Internet, Pool, Recreational Facilities
Senior Community No
Ownership Fee Simple
Monthly Total Fees $190
Acceptable Financing Cash, Conventional, VA Loan
Membership Fee Required Required
Listing Terms Cash, Conventional, VA Loan
Special Listing Condition None
Read Less

© 2025 My Florida Regional MLS DBA Stellar MLS. All Rights Reserved.
Bought with KELLER WILLIAMS ADVANTAGE III REALTY





