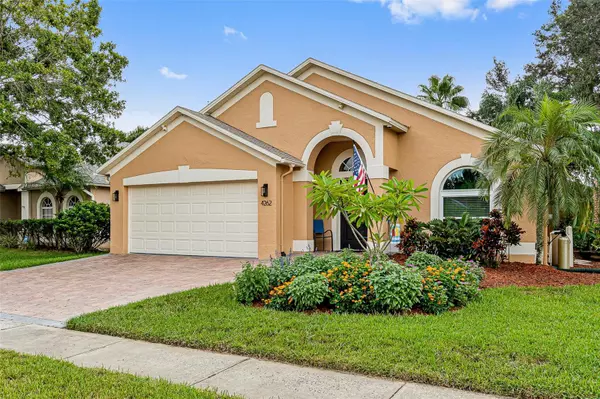For more information regarding the value of a property, please contact us for a free consultation.
4262 ANDOVER CAY BLVD Orlando, FL 32825
Want to know what your home might be worth? Contact us for a FREE valuation!

Our team is ready to help you sell your home for the highest possible price ASAP
Key Details
Sold Price $515,000
Property Type Single Family Home
Sub Type Single Family Residence
Listing Status Sold
Purchase Type For Sale
Square Footage 2,086 sqft
Price per Sqft $246
Subdivision Andover Cay Ph 01 44/98
MLS Listing ID O6136567
Sold Date 10/17/23
Bedrooms 4
Full Baths 3
Construction Status Appraisal,Financing,Inspections
HOA Fees $22
HOA Y/N Yes
Originating Board Stellar MLS
Year Built 2000
Annual Tax Amount $5,160
Lot Size 5,227 Sqft
Acres 0.12
Lot Dimensions 50x105
Property Description
Unlike all the rest, this one-owner home is located in desirable Andover Cay in East Orange County. This 4 bedroom, 3 bath, 2-story home, has been updated and renovated. Don't let the outside size fool you. This beauty has 3 bedrooms & 2 full bathrooms downstairs, and a loft with 1 bedroom & 1 full bathroom upstairs. Brick pavers in the driveway extend up to the front door with no step to allow for easy access. Inside you'll be greeted with solid, rich Brazilian mesquite wood floors and wall niches and cutouts to display your special works of art. This home has so much versatility with either a dining room/living room combo and additional family room off the kitchen or use the family room as the dining room and have more space in the living room. All kitchen and bathroom cabinets have flat-panel Kraft Maid doors with soft-close hinges for a modern, clean look. The kitchen, foyer and bathroom floors have been updated with Porcelain tile and 5 ½ in baseboards. The kitchen has Silestone Quartz countertops, undermount LED cabinet lighting, glass backsplash, a new side-by-side refrigerator in 2023, and infrared glass-top convention stove, microwave, and dishwasher. Downstairs you'll be pleasantly surprised by the large master suite with spa-like bathroom equipped with a HomeWerks blue-tooth audio system that delivers crisp, clear music up to 30 feet away with multi-function wall switch with soothing cool blue and calming amber night light options; LED frameless mirrors; and frameless shower stall. Upstairs is a perfect private suite with soft, new carpet with premium padding your feet will love complete with 1 bedroom and 1 bathroom and loft/extra living area. Every room is equipped with a ceiling fan & 2 ½” cordless faux blinds. Whirlpool front-load washing machine and dryer located inside, downstairs, and under air are included. Enjoy your coffee or tea out back by the pool and listen to the birds sing a morning tune. Relax at night out back by the pool, turn on the fire pit with brick pavers and granite top, and let the dancing flames mesmerize you. There's nothing better than floating around in your 10,000-gallon salt-water pool on a warm Florida day which features a new pump in 2023, Aqua Logic chlorinator, Elite Zodiac MX8 pool cleaner, multi-color control pool light, and rescreened in 2018. Set your Rainbird irrigation timer to water the beautiful garden and you are set. Fresh exterior paint in May 2023; new automatic timer LED coach lights and modern house numbers were added to complete the look. Double-pane, double hung windows throughout in 2020; gutters and downspouts surround the entire home. New roof, Carrier AC with dual programmable thermostat/humidistat, and board-on-board Cypress wood fence in 2016. Go off the grid and eliminate cable TV; the house has an HD attic antenna so you can watch 79 local channels without having to pay for them. Remote Smart garage door opener; Ring WiFi doorbell, and 8 POE security cameras LaView NVR. Conveniently located near Highway 417, 408, and 528; Orlando International Airport, Waterford Lakes Town Center, restaurants, grocery stores, and so much more. It's the perfect location. Make your appointment today to preview this special home that could be yours.
Location
State FL
County Orange
Community Andover Cay Ph 01 44/98
Zoning P-D
Rooms
Other Rooms Attic, Family Room, Loft
Interior
Interior Features Ceiling Fans(s), Eat-in Kitchen, High Ceilings, Kitchen/Family Room Combo, Living Room/Dining Room Combo, Master Bedroom Main Floor, Stone Counters, Walk-In Closet(s), Window Treatments
Heating Heat Pump
Cooling Central Air
Flooring Carpet, Tile, Tile, Wood
Furnishings Unfurnished
Fireplace false
Appliance Convection Oven, Dishwasher, Disposal, Dryer, Electric Water Heater, Microwave, Range, Refrigerator, Washer, Water Softener
Laundry Inside
Exterior
Exterior Feature Irrigation System, Rain Gutters, Sidewalk, Sliding Doors
Parking Features Garage Door Opener
Garage Spaces 2.0
Fence Wood
Pool Auto Cleaner, Gunite, In Ground, Lighting, Pool Sweep, Salt Water, Screen Enclosure
Community Features Community Mailbox, Playground, Pool, Sidewalks
Utilities Available Public, Street Lights
Amenities Available Basketball Court, Playground, Pool
Roof Type Shingle
Attached Garage true
Garage true
Private Pool Yes
Building
Lot Description Landscaped, Sidewalk, Paved
Entry Level Two
Foundation Slab
Lot Size Range 0 to less than 1/4
Builder Name M/I Homes
Sewer Public Sewer
Water Public
Architectural Style Ranch
Structure Type Block, Stucco, Wood Frame
New Construction false
Construction Status Appraisal,Financing,Inspections
Schools
Elementary Schools Andover Elem
Middle Schools Odyssey Middle
High Schools University High
Others
Pets Allowed Yes
HOA Fee Include Pool
Senior Community No
Ownership Fee Simple
Monthly Total Fees $44
Acceptable Financing Cash, Conventional, FHA, VA Loan
Membership Fee Required Required
Listing Terms Cash, Conventional, FHA, VA Loan
Special Listing Condition None
Read Less

© 2025 My Florida Regional MLS DBA Stellar MLS. All Rights Reserved.
Bought with ENGEL & VOELKERS CLERMONT ORLANDO DR PHILLIPS





