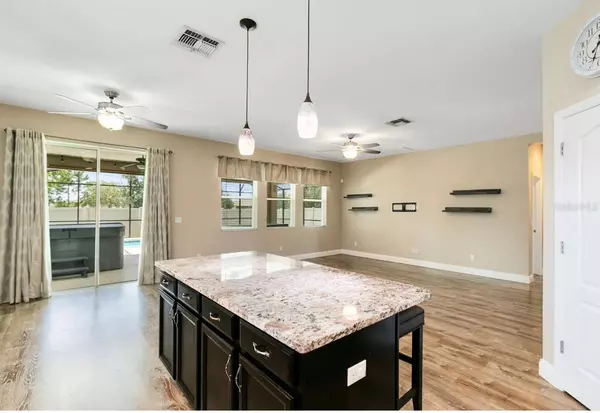For more information regarding the value of a property, please contact us for a free consultation.
3951 WIND DANCER CIR Saint Cloud, FL 34772
Want to know what your home might be worth? Contact us for a FREE valuation!

Our team is ready to help you sell your home for the highest possible price ASAP
Key Details
Sold Price $460,000
Property Type Single Family Home
Sub Type Single Family Residence
Listing Status Sold
Purchase Type For Sale
Square Footage 1,859 sqft
Price per Sqft $247
Subdivision Esprit Ph 3D
MLS Listing ID O6137100
Sold Date 10/26/23
Bedrooms 4
Full Baths 2
HOA Fees $37
HOA Y/N Yes
Originating Board Stellar MLS
Year Built 2016
Annual Tax Amount $3,339
Lot Size 8,712 Sqft
Acres 0.2
Property Description
**Professional photos coming soon!** Spectacular Home, with 4 bedrooms, 2 full bathrooms, High end up grades starting with 42" kitchen expresso cabinets, granite counter tops, wood floors throughout the home, water softener, Safe Touch keypad.
The primary bathroom has been remolded with a huge corner shower with dual shower heads.
Let's not stop now there's MORE, this home is enclosed with your very own Private vinyl fence, that looks good and last longer inside your private back yard you can enjoy a beautiful screened in back porch with a nice refreshing pool you can use 12 months a year, because this pool has its own solar heater to use on those cold days and a new hot tub that holds 6 guests that is wired and ready to go.
This Home is ready for a family to enjoy.
Location
State FL
County Osceola
Community Esprit Ph 3D
Zoning SFR
Rooms
Other Rooms Great Room, Inside Utility
Interior
Interior Features Ceiling Fans(s), High Ceilings, Living Room/Dining Room Combo, Master Bedroom Main Floor, Open Floorplan, Solid Surface Counters, Solid Wood Cabinets, Split Bedroom, Walk-In Closet(s)
Heating Electric
Cooling Central Air
Flooring Carpet, Tile, Wood
Fireplace false
Appliance Convection Oven, Dishwasher, Disposal, Electric Water Heater, Ice Maker, Microwave, Range, Refrigerator, Water Filtration System
Exterior
Exterior Feature Irrigation System, Lighting, Private Mailbox, Rain Gutters, Sidewalk, Sliding Doors
Parking Features Driveway, Garage Door Opener, Ground Level, On Street
Garage Spaces 2.0
Fence Vinyl
Pool Auto Cleaner, Gunite, In Ground, Pool Sweep, Screen Enclosure, Solar Heat, Tile
Community Features Pool, Sidewalks
Utilities Available BB/HS Internet Available, Cable Available, Fire Hydrant, Public, Street Lights, Underground Utilities
Roof Type Shingle
Porch Covered, Deck, Rear Porch, Screened
Attached Garage true
Garage true
Private Pool Yes
Building
Story 1
Entry Level One
Foundation Slab
Lot Size Range 0 to less than 1/4
Sewer Public Sewer
Water Public
Structure Type Block, Concrete, Stucco
New Construction false
Others
Pets Allowed Yes
HOA Fee Include Common Area Taxes, Pool, Pool
Senior Community No
Pet Size Extra Large (101+ Lbs.)
Ownership Fee Simple
Monthly Total Fees $74
Acceptable Financing Cash, Conventional, FHA, VA Loan
Membership Fee Required Required
Listing Terms Cash, Conventional, FHA, VA Loan
Num of Pet 3
Special Listing Condition None
Read Less

© 2025 My Florida Regional MLS DBA Stellar MLS. All Rights Reserved.
Bought with RE/MAX TITANIUM GROUP





