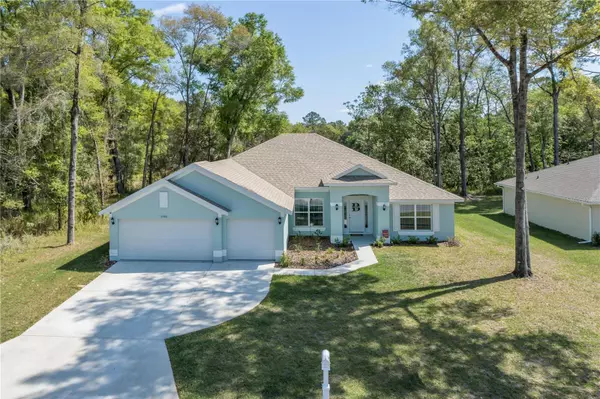For more information regarding the value of a property, please contact us for a free consultation.
3986 NE 58TH CIR Silver Springs, FL 34488
Want to know what your home might be worth? Contact us for a FREE valuation!

Our team is ready to help you sell your home for the highest possible price ASAP
Key Details
Sold Price $385,000
Property Type Single Family Home
Sub Type Single Family Residence
Listing Status Sold
Purchase Type For Sale
Square Footage 2,508 sqft
Price per Sqft $153
Subdivision Silver Run Forest
MLS Listing ID OM654597
Sold Date 11/01/23
Bedrooms 4
Full Baths 3
Construction Status Inspections
HOA Fees $65/mo
HOA Y/N Yes
Originating Board Stellar MLS
Year Built 2022
Annual Tax Amount $439
Lot Size 10,454 Sqft
Acres 0.24
Lot Dimensions 85x125
Property Description
This 2022 built to perfection awaits you. 4th bedroom has been extended making it a 3 bedroom that can easily be converted back to 4th bedroom 3 car garage, nested in a quaint gated community of Silver Run Forest. You feel welcomed upon entry of the front door. Flex room, full size dining room that is perfect for all your family gatherings and entertaining. Spacious living room, kitchen has plenty of cabinet space and counter space for those who love to cook, stainless steel appliances. Master bedroom has beautiful accent trey ceiling, his and her walk in closet, master bath has soaking tub and walk in shower, his and her vanity. One bedroom has been converted to extend and make a great spacious in law suite. Covered patio that offers you your privacy and no neighbors located behind and can not be built on.
This home is move in ready. Call today for your private showing.
Location
State FL
County Marion
Community Silver Run Forest
Zoning R1
Interior
Interior Features Crown Molding, High Ceilings, Split Bedroom, Tray Ceiling(s)
Heating Central
Cooling Central Air
Flooring Carpet, Ceramic Tile
Fireplace false
Appliance Dishwasher, Disposal, Microwave, Range, Refrigerator
Exterior
Exterior Feature Lighting
Garage Spaces 3.0
Utilities Available Electricity Available
Roof Type Shingle
Attached Garage true
Garage true
Private Pool No
Building
Lot Description Cleared
Entry Level One
Foundation Slab
Lot Size Range 0 to less than 1/4
Sewer Public Sewer
Water Public
Structure Type Concrete
New Construction false
Construction Status Inspections
Others
Pets Allowed No
Senior Community No
Ownership Fee Simple
Monthly Total Fees $65
Membership Fee Required Required
Special Listing Condition None
Read Less

© 2025 My Florida Regional MLS DBA Stellar MLS. All Rights Reserved.
Bought with GAILEY ENTERPRISES REAL ESTATE





