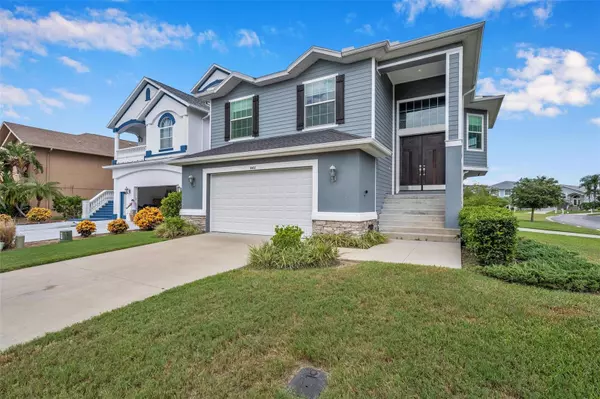For more information regarding the value of a property, please contact us for a free consultation.
4401 SANDDOLLAR CT New Port Richey, FL 34652
Want to know what your home might be worth? Contact us for a FREE valuation!

Our team is ready to help you sell your home for the highest possible price ASAP
Key Details
Sold Price $990,000
Property Type Single Family Home
Sub Type Single Family Residence
Listing Status Sold
Purchase Type For Sale
Square Footage 2,193 sqft
Price per Sqft $451
Subdivision Gulf Harbors Sea Forest
MLS Listing ID T3474716
Sold Date 11/01/23
Bedrooms 3
Full Baths 2
Half Baths 1
Construction Status Appraisal,Financing,Inspections
HOA Fees $80/mo
HOA Y/N Yes
Originating Board Stellar MLS
Year Built 2018
Annual Tax Amount $12,512
Lot Size 8,276 Sqft
Acres 0.19
Property Description
Seeing is believing. Private showings available. Watch the dolphins play, or launch your boat with direct access to the Gulf of Mexico. This 2018 custom built, saltwater pool home w/dock & lift could be yours! Uniquely designed in 2018, this stylish custom home is well positioned on an oversized corner lot. The boat dock includes a 13,000 lb. direct drive lift & GEM remote, so you can raise or lower your boat from inside the home. It also comes with a detachable floating dock, which makes for quick work of accessing propellers, washing the keel, etc. There are two (2) 8' x 16' garage doors on separate walls that open to a massive oversized 4-car Garage. The Saltwater pool has a sun-shelf, adjustable height double fountains and a high-tech LED lighting system. You can control the pump, and the salt and chlorine levels, as well as change the light colors from your remote. Entertain on your your huge covered lanai with dimmable perimeter lights, triple ceiling fans, TV jacks and gas stub out for a future outdoor kitchen. The second floor kitchen opens to the living and dining area & boasts “leather” finished granite, contrasting island real wood cabinetry with soft close hinges and sliders, GE Café series appliances with double oven and a 6 burner GAS cook top. Enjoy a large walk-in working pantry (pocket door), with cabinet and granite counter top, and hidden microwave. Your laundry room comes with a soaking-tub, extra shelving, collapsible drying racks, and is supplied by a Ranai tank-less gas water heater. Enjoy the quiet, safety and energy efficiency of insulated impact windows & doors throughout. (Never have to deal with storm shutters) The entire home boasts 10' ceilings. The wood burning fireplace adorns the sparkle stone wall with a large distressed lumber mantle. The spacious living room is open to the kitchen & dining area and makes the contemporary floorplan flow. To the left of the fireplace is the quadruple panel impact sliding glass door, which disappears behind the fireplace and opens to a 15' x 11' screened balcony. When you rather have privacy just leave it closed and lower the disappearing double blinds. Every window in the home is trimmed out and adorned with a wood sill as well as cordless black out blinds. the living room and master bedroom ceilings are accented with crown molding and have hidden dimmable LED recessed lighting. The master bedroom and bathroom boast trey ceilings. The entire master bath is just spectacular and is a MUST SEE. The master bath is centered with a stand alone soaking tub, and has a double entrance walk through shower, with a built in sitting area. Plus, his & her sinks as well as a vanity area. Exceptionally secure and uniquely constructed with 18 concrete caissons drilled to rock and then reinforced with steel rebar connected to one another (connecting beam) before preparing the foundation makes the residence exceptionally strong and sound. This provides not only for peace of mind but also for very low homeowners and flood insurance premiums. The Gulf Landings exclusive (low HOA) community features a Clubhouse, Tennis Courts, Pool & Spa, Private Boat Ramp. But wait...there is more! All this and membership only access to the Gulf Harbors Beach Club ($180/yr.) where you can enjoy sunset views, pearl sand beaches, cabanas, BBQ's and more. This amazing coastal contemporary waterfront home has been used ONLY as a second (2nd) residence.
Location
State FL
County Pasco
Community Gulf Harbors Sea Forest
Zoning R4
Rooms
Other Rooms Den/Library/Office
Interior
Interior Features Built-in Features, Ceiling Fans(s), Crown Molding, High Ceilings, Master Bedroom Main Floor, Open Floorplan, Thermostat, Vaulted Ceiling(s), Walk-In Closet(s), Window Treatments
Heating Electric, Natural Gas
Cooling Central Air
Flooring Wood
Fireplaces Type Wood Burning
Fireplace true
Appliance Dishwasher, Disposal, Microwave, Range, Refrigerator
Laundry Inside, Laundry Room
Exterior
Exterior Feature Irrigation System, Lighting, Other, Private Mailbox, Sidewalk, Sliding Doors
Parking Features Boat, Driveway, Golf Cart Parking, Ground Level, Oversized
Garage Spaces 4.0
Pool In Ground, Lighting, Salt Water
Community Features Association Recreation - Lease, Boat Ramp, Deed Restrictions, Fishing, Pool, Tennis Courts, Water Access, Waterfront
Utilities Available Cable Connected, Electricity Connected, Sewer Connected
Amenities Available Recreation Facilities
Waterfront Description Canal - Saltwater, Gulf/Ocean
View Y/N 1
Water Access 1
Water Access Desc Canal - Saltwater,Gulf/Ocean
Roof Type Shingle
Porch Deck, Patio, Porch
Attached Garage true
Garage true
Private Pool Yes
Building
Lot Description Corner Lot, Flood Insurance Required, Landscaped
Entry Level Two
Foundation Slab
Lot Size Range 0 to less than 1/4
Sewer Public Sewer
Water Public
Structure Type Block
New Construction false
Construction Status Appraisal,Financing,Inspections
Schools
Elementary Schools Richey Elementary School
Middle Schools Gulf Middle-Po
High Schools Gulf High-Po
Others
Pets Allowed Number Limit, Yes
HOA Fee Include Pool, Management, Recreational Facilities, Trash
Senior Community No
Ownership Fee Simple
Monthly Total Fees $95
Acceptable Financing Cash, Conventional, VA Loan
Membership Fee Required Required
Listing Terms Cash, Conventional, VA Loan
Num of Pet 4
Special Listing Condition None
Read Less

© 2025 My Florida Regional MLS DBA Stellar MLS. All Rights Reserved.
Bought with SMITH & ASSOCIATES REAL ESTATE





