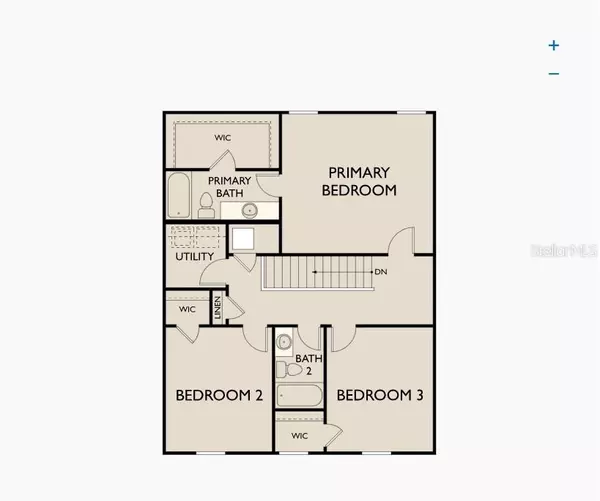For more information regarding the value of a property, please contact us for a free consultation.
10655 LADYBUG CV Parrish, FL 34219
Want to know what your home might be worth? Contact us for a FREE valuation!

Our team is ready to help you sell your home for the highest possible price ASAP
Key Details
Sold Price $369,490
Property Type Single Family Home
Sub Type Single Family Residence
Listing Status Sold
Purchase Type For Sale
Square Footage 1,605 sqft
Price per Sqft $230
Subdivision 0401606; Summerwoods Ph Iv-C; Lot 1020
MLS Listing ID O6143161
Sold Date 11/17/23
Bedrooms 3
Full Baths 2
Half Baths 1
Construction Status No Contingency
HOA Fees $9/ann
HOA Y/N Yes
Originating Board Stellar MLS
Year Built 2023
Annual Tax Amount $3,756
Lot Size 4,791 Sqft
Acres 0.11
Lot Dimensions 40x115
Property Description
Under Construction. Can close by the end of October. This two-story home is the ideal space for families looking to create new memories. Enjoy cooking with brand-new Stainless-Steel appliances and using granite countertops in the kitchen. The Endeavor Floorplan includes an open concept kitchen and oversized back yard that's perfect for entertaining. Summerwoods offers a playground as well as a dog park, community pool, covered pavilion, splash pad, walking trails, and more!
Through our Starlight Advantage Program, buyers could receive up to $10,000 towards their closing costs and/or a special fixed interest rate of 4.5% on FHA, VA and USDA loans.
Location
State FL
County Manatee
Community 0401606; Summerwoods Ph Iv-C; Lot 1020
Zoning PD-R
Rooms
Other Rooms Attic, Great Room, Inside Utility
Interior
Interior Features High Ceilings, Kitchen/Family Room Combo, Open Floorplan, Solid Surface Counters, Solid Wood Cabinets, Stone Counters, Thermostat, Walk-In Closet(s)
Heating Central, Electric, Heat Pump
Cooling Central Air
Flooring Carpet, Vinyl
Furnishings Unfurnished
Fireplace false
Appliance Dishwasher, Disposal, Electric Water Heater, Microwave, Range
Laundry Inside, Laundry Room
Exterior
Exterior Feature Irrigation System, Lighting, Sidewalk, Sliding Doors
Parking Features Driveway, Parking Pad
Garage Spaces 2.0
Community Features Association Recreation - Owned, Deed Restrictions, Playground, Pool, Sidewalks
Utilities Available BB/HS Internet Available, Cable Available, Cable Connected, Electricity Available, Electricity Connected, Fire Hydrant, Phone Available, Public, Sewer Connected, Sprinkler Recycled, Street Lights, Underground Utilities, Water Available, Water Connected
Amenities Available Playground, Pool, Recreation Facilities
Roof Type Shingle
Porch Patio
Attached Garage true
Garage true
Private Pool No
Building
Lot Description Sidewalk, Paved
Story 2
Entry Level Two
Foundation Slab
Lot Size Range 0 to less than 1/4
Builder Name Starlight Homes
Sewer Public Sewer
Water Private
Architectural Style Contemporary, Traditional
Structure Type Block,Stucco
New Construction true
Construction Status No Contingency
Schools
Elementary Schools Barbara A. Harvey Elementary
Middle Schools Buffalo Creek Middle
High Schools Parrish Community High
Others
Pets Allowed Yes
HOA Fee Include Pool
Senior Community No
Ownership Fee Simple
Monthly Total Fees $9
Acceptable Financing Cash, Conventional, FHA, USDA Loan, VA Loan
Membership Fee Required Required
Listing Terms Cash, Conventional, FHA, USDA Loan, VA Loan
Special Listing Condition None
Read Less

© 2025 My Florida Regional MLS DBA Stellar MLS. All Rights Reserved.
Bought with STELLAR NON-MEMBER OFFICE





