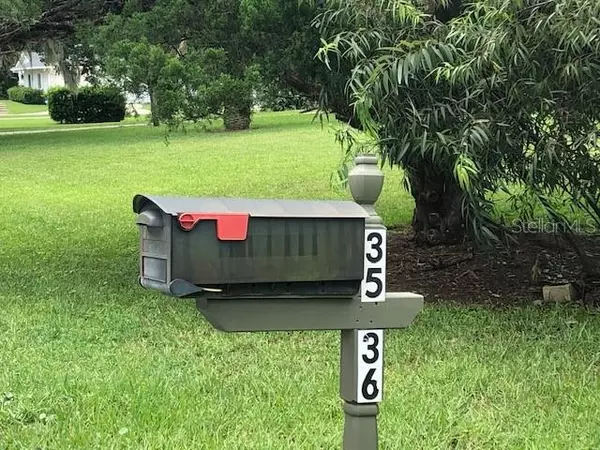For more information regarding the value of a property, please contact us for a free consultation.
3536 Omni CIR Edgewater, FL 32141
Want to know what your home might be worth? Contact us for a FREE valuation!

Our team is ready to help you sell your home for the highest possible price ASAP
Key Details
Sold Price $399,900
Property Type Single Family Home
Sub Type Single Family Residence
Listing Status Sold
Purchase Type For Sale
Square Footage 2,293 sqft
Price per Sqft $174
Subdivision East Wind
MLS Listing ID NS1065876
Sold Date 10/15/21
Bedrooms 4
Full Baths 3
HOA Y/N No
Originating Board New Smyrna Beach Board of Realtors
Year Built 1985
Lot Dimensions 121x301x214x251
Property Description
WHOA – Stop the Car! Spacious Country Pool Home on 1.1 Acres! Where to begin… This charming home, surrounded by meticulously maintained grounds, offers an abundance of custom features providing a private, relaxing & enjoyable lifestyle in a unique country setting.
This Spacious Pool Home offers 4BR, 3BA & a 2-Car Garage. Sprawling 1.1 Acre Lot, w/Fenced Rear Yard, ample room for RV/Boat Parking & is Zoned A-3 (horses permitted). Sturdy Concrete Block Construction & there are NO HOA FEES in the East Wind Estate Community. Welcome to Paradise ~ An Incredible Private, Tranquil Family Retreat! French Doors lead directly from the Foyer to the Living Room/Dining Room. Updated Kitchen features Stainless Steel Appliances, Corian Countertops, a Breakfast Bar & a Pass-Thru Window to the Lanai. The Master Suite, w/beautiful custom carpeting, features a Walk-In Closet & a Corner Cabinet. The Ensuite Master Bath & Spa has a Glass Block Walk-In Tiled Shower, a Jetted Spa Tub, a Dual Sink Vanity & a Toilet Room. Custom Light Fixtures, Flooring & Ceiling Fans (8) are found throughout. The Family Room has a Wood-Burning Brick Fireplace, 2 Skylights & direct access to the Lanai. Two Guest Baths, one w/Glass Block Tiled Shower & the 2nd Guest Bath features a Dual Sink Vanity & a Bathtub. The Covered Pavered Lanai can be accessed from the Family Room, the Master Suite & is adjacent to the Screened Pool/Spa area. The Spectacular Screened Pool Area offers a Solar Heated Inground Pool, a GAS Heated Jacuzzi/Spa & is surrounded by Pavered Patio Areas. The Oversized 2-Car Garage has ample storage, a Laundry Area, a Workshop Area, Pull-Down Stair Access to the Attic & a Full Screen Door. Tropical Landscaping & Mature Trees grace this Country Estate. Additional features include a rear Patio, an Expansive Fenced & Gated Backyard, Exterior Security Lighting, Circular Driveway, Hurricane Shutters, Split Floorplan, Utility Building, Irrigation Sprinklers/Well, a Transferrable Termite Bond & MORE!
Location
State FL
County Volusia
Community East Wind
Zoning A-3
Interior
Interior Features Ceiling Fans(s), Other, Skylight(s), Split Bedroom, Walk-In Closet(s)
Heating Central, Heat Pump
Cooling Central Air
Flooring Carpet, Tile, Wood
Furnishings Unfurnished
Appliance Dishwasher, Disposal, Dryer, Electric Water Heater, Microwave, Range, Refrigerator, Washer, Water Softener
Laundry In Garage, Laundry Room
Exterior
Exterior Feature French Doors, Hurricane Shutters, Irrigation System, Other, Rain Gutters, Storage
Parking Features Boat, Garage Door Opener, Oversized
Pool Heated, Other, Screen Enclosure, Solar Power Pump
Community Features Pool
Roof Type Shingle
Porch Patio
Private Pool Yes
Building
Entry Level One
Sewer Private Sewer
Water Private, Well
Structure Type Concrete,Stucco
Others
Senior Community No
Special Listing Condition None
Read Less

© 2025 My Florida Regional MLS DBA Stellar MLS. All Rights Reserved.
Bought with EZ CHOICE REALTY





