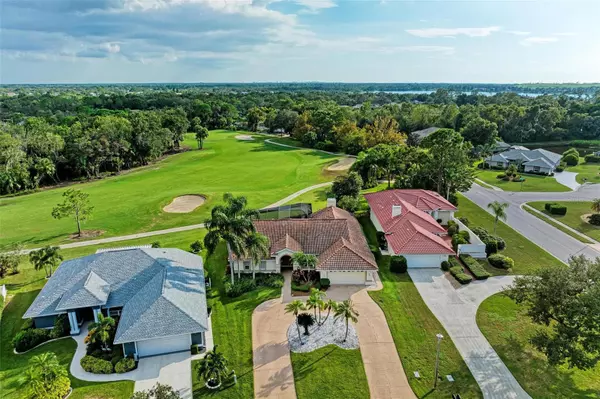For more information regarding the value of a property, please contact us for a free consultation.
6606 SEVEN PINES DR Bradenton, FL 34203
Want to know what your home might be worth? Contact us for a FREE valuation!

Our team is ready to help you sell your home for the highest possible price ASAP
Key Details
Sold Price $710,000
Property Type Single Family Home
Sub Type Single Family Residence
Listing Status Sold
Purchase Type For Sale
Square Footage 2,423 sqft
Price per Sqft $293
Subdivision Tara Ph I
MLS Listing ID A4581724
Sold Date 11/30/23
Bedrooms 3
Full Baths 2
Half Baths 1
Construction Status Financing
HOA Fees $473/mo
HOA Y/N Yes
Originating Board Stellar MLS
Year Built 1993
Annual Tax Amount $7,699
Lot Size 0.260 Acres
Acres 0.26
Property Description
Tara Country Club is a premier golf community where you can enjoy the resort lifestyle. This home offers stunning views of the 15th hole on the golf course. This three-bedroom 2.5 bath is on a premier lot in a cul-de-sac. Walk into an open spacious house with dining room and living room that have cathedral ceilings, and just enjoy the view of the golf course and trees with a gorgeous salt water pool and panoramic screen with no obstruction. Entertaining kitchen with granite, wood cabinets, new stainless-steel appliances that opens to a large family room with stone fireplace, cathedral ceilings and with wood beam. The uniquely designed main bathroom has a different privately dual sink design. The two sinks are separated with a mirror to give privacy. Bathroom also offers 2 large walk-in closets. Sauna and walk-in shower make this feel like a resort.
The community offers golf, tennis, pickleball and bocce court, yoga classes, fitness centers, and cardi classes. Numerous dining experience, from formal to casual. Class A member private golf and social membership for new owners. The owner will consider turnkey for an additional price. Enjoy premier shopping at UTC Mall and local restaurants. Also discover Jiggs Landing a great place to enjoy music, food and boating.
Location
State FL
County Manatee
Community Tara Ph I
Zoning PDR
Rooms
Other Rooms Family Room
Interior
Interior Features Cathedral Ceiling(s), Ceiling Fans(s), High Ceilings, Kitchen/Family Room Combo, Living Room/Dining Room Combo, Master Bedroom Main Floor, Open Floorplan, Sauna, Solid Wood Cabinets, Stone Counters, Walk-In Closet(s), Window Treatments
Heating Central
Cooling Central Air
Flooring Carpet, Ceramic Tile
Fireplaces Type Family Room, Stone
Fireplace true
Appliance Dishwasher, Disposal, Dryer, Gas Water Heater, Microwave, Range, Refrigerator, Washer
Laundry Laundry Room
Exterior
Exterior Feature Outdoor Kitchen, Outdoor Shower, Sidewalk, Sliding Doors
Garage Spaces 2.0
Pool Gunite, Heated, In Ground, Lighting, Outside Bath Access, Salt Water, Screen Enclosure, Solar Heat
Community Features Clubhouse, Deed Restrictions, Fishing, Fitness Center, Golf, Restaurant, Sidewalks, Tennis Courts
Utilities Available Cable Connected, Electricity Available, Fiber Optics, Fire Hydrant, Natural Gas Available, Phone Available, Public, Water Available
Amenities Available Cable TV, Clubhouse, Fitness Center, Golf Course, Pickleball Court(s), Pool, Tennis Court(s), Vehicle Restrictions
View Golf Course
Roof Type Tile
Porch Covered, Deck, Screened
Attached Garage true
Garage true
Private Pool Yes
Building
Lot Description On Golf Course, Private, Sidewalk
Entry Level One
Foundation Slab
Lot Size Range 1/4 to less than 1/2
Sewer Public Sewer
Water Public
Structure Type Block
New Construction false
Construction Status Financing
Schools
Elementary Schools Tara Elementary
Middle Schools Braden River Middle
High Schools Braden River High
Others
Pets Allowed Yes
HOA Fee Include Cable TV,Internet
Senior Community No
Ownership Fee Simple
Monthly Total Fees $601
Acceptable Financing Cash, Conventional, VA Loan
Membership Fee Required Required
Listing Terms Cash, Conventional, VA Loan
Special Listing Condition None
Read Less

© 2025 My Florida Regional MLS DBA Stellar MLS. All Rights Reserved.
Bought with MICHAEL SAUNDERS & COMPANY





