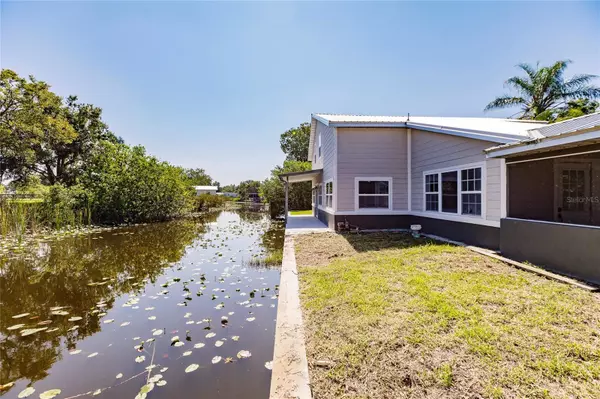For more information regarding the value of a property, please contact us for a free consultation.
1958 HUNTER RD Okeechobee, FL 34974
Want to know what your home might be worth? Contact us for a FREE valuation!

Our team is ready to help you sell your home for the highest possible price ASAP
Key Details
Sold Price $409,000
Property Type Single Family Home
Sub Type Single Family Residence
Listing Status Sold
Purchase Type For Sale
Square Footage 2,790 sqft
Price per Sqft $146
Subdivision Buckhead Ridge Sub
MLS Listing ID V4930772
Sold Date 12/04/23
Bedrooms 5
Full Baths 3
HOA Y/N No
Originating Board Stellar MLS
Year Built 1958
Annual Tax Amount $4,169
Lot Size 0.540 Acres
Acres 0.54
Lot Dimensions 75x158
Property Description
LAKE OKEECHOBEE ACCESS This house is located about 500 yards from the locks and around a quarter mile drive by boat. Located in Buckhead Ridge Subdivision on two lots (1/2 acre). The house has been completely updated, freshly painted. The kitchen has been updated with butcher block counter tops, custom undermount sink, stone backsplash and crown molding. The cabinet drawers are soft close. The main level flooring and upstairs bathrooms are ceramic wood plank tile. The upstairs level bedrooms are matching laminate. The roof is heavy gage metal and rated for 180+mph wind. The windows are double pane Pella vinyl windows. Screened-in breezeway. There is a detached garage & boathouse that can house and lift two boats up to about 20' in length. 36' x 36' carport with a concrete slab.
There are 2 mature avocado trees that are about 30' tall as well as mature citrus trees. Come see this spectacular home. Possible owner financing with a large down payment.
Location
State FL
County Glades
Community Buckhead Ridge Sub
Zoning NA
Interior
Interior Features Ceiling Fans(s)
Heating Central, Electric
Cooling Central Air
Flooring Ceramic Tile, Laminate
Fireplace true
Appliance Dryer, Refrigerator, Washer
Exterior
Exterior Feature French Doors
Garage Spaces 1.0
Utilities Available Electricity Connected, Public, Water Connected
View Y/N 1
Water Access 1
Water Access Desc Canal - Freshwater,Lake
View Water
Roof Type Metal
Porch Front Porch, Rear Porch, Screened
Attached Garage false
Garage true
Private Pool No
Building
Lot Description Oversized Lot, Paved
Entry Level Two
Foundation Slab
Lot Size Range 1/2 to less than 1
Sewer Septic Tank
Water Public
Structure Type Cement Siding,Stucco
New Construction false
Others
Pets Allowed Yes
Senior Community No
Ownership Fee Simple
Acceptable Financing Cash, Conventional, Trade, Private Financing Available
Listing Terms Cash, Conventional, Trade, Private Financing Available
Special Listing Condition None
Read Less

© 2025 My Florida Regional MLS DBA Stellar MLS. All Rights Reserved.
Bought with STELLAR NON-MEMBER OFFICE





