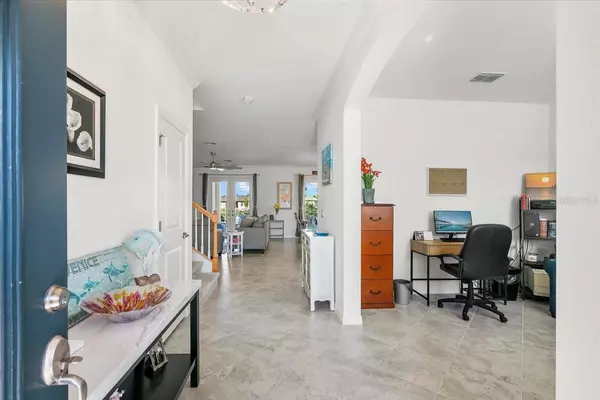For more information regarding the value of a property, please contact us for a free consultation.
11070 BALFOUR ST Venice, FL 34293
Want to know what your home might be worth? Contact us for a FREE valuation!

Our team is ready to help you sell your home for the highest possible price ASAP
Key Details
Sold Price $679,000
Property Type Single Family Home
Sub Type Single Family Residence
Listing Status Sold
Purchase Type For Sale
Square Footage 2,529 sqft
Price per Sqft $268
Subdivision Tortuga
MLS Listing ID N6129197
Sold Date 01/09/24
Bedrooms 4
Full Baths 3
HOA Fees $275/qua
HOA Y/N Yes
Originating Board Stellar MLS
Year Built 2022
Annual Tax Amount $3,669
Lot Size 6,534 Sqft
Acres 0.15
Property Description
Welcome to this immaculate, MOVE-IN-READY gem! This stunning two-story, WATERFRONT, Pool/Spa, home offers 4 bedrooms, 3 bathrooms, a versatile upstairs bonus room, and a den/office space. Established in Tortuga, a desirable Gated and MAINTENANCE-FREE Wellen Park Community with LOW HOA fees. The Almafi Model open kitchen/living/dining combination floor plan offers ample space for hosting guests, with a first floor bedroom making it an ideal backdrop for entertaining. Tasteful crown molding, modern light fixtures and recessed kitchen lighting accentuates the granite counters, stainless steel appliances, and convenient breakfast bar. Two sets of newly installed custom HURRICANE IMPACT GLASS French Doors provide access to the fully screened in and expanded lanai. This lanai features a heated saltwater pool and spa and offers a delightful water view, serving as an idyllic sanctuary for unwinding, socializing, and enjoying breathtaking sunsets. Upstairs you're welcomed by a spacious bonus room, which could serve as a second living area. This leads to two additional bedrooms with walk in closets as well as the master bedroom suite. The master suite is generously proportioned and comes complete with a walk-in closet and an en-suite master bathroom featuring dual sinks. This home comes complete with a roll-down HURRICANE SHUTTER for the front door, HURRICANE IMPACT WINDOWS throughout the entire residence, professionally installed ceiling fans, lighting fixtures and rain gutters all around, ensuring proper drainage. This smart-equipped home features a whole-house water filtration system, Ring Doorbell Camera and Alarm Security Kit, Moen Flo Smart Water Leak Detection Monitor, myQ° Smart Garage Door Control/App, and Honeywell Smart Thermostat, ensuring convenience, safety, and comfort at its best. Only 10 minutes to the Atlanta Braves CoolToday Park and the flourishing new Downtown Wellen Park! Don't miss the opportunity to make this beautiful home your new Florida retreat. Schedule your showing today! Room Feature: Linen Closet In Bath (Primary Bedroom).
Location
State FL
County Sarasota
Community Tortuga
Zoning V
Rooms
Other Rooms Bonus Room
Interior
Interior Features Ceiling Fans(s), Crown Molding, Eat-in Kitchen, Kitchen/Family Room Combo, Living Room/Dining Room Combo, PrimaryBedroom Upstairs, Open Floorplan, Split Bedroom, Stone Counters, Thermostat, Walk-In Closet(s), Window Treatments
Heating Electric
Cooling Central Air
Flooring Carpet, Ceramic Tile
Furnishings Unfurnished
Fireplace false
Appliance Dishwasher, Disposal, Dryer, Microwave, Range, Refrigerator, Washer, Water Filtration System
Laundry Inside, Laundry Room
Exterior
Exterior Feature French Doors, Irrigation System, Lighting
Parking Features Driveway, Garage Door Opener, Guest
Garage Spaces 2.0
Pool Heated, In Ground, Lighting, Salt Water, Screen Enclosure
Community Features Community Mailbox, Deed Restrictions, Gated Community - No Guard, Golf Carts OK, Irrigation-Reclaimed Water, Playground, Sidewalks
Utilities Available Electricity Connected, Sewer Connected, Water Connected
Waterfront Description Pond
View Y/N 1
View Water
Roof Type Shingle
Porch Covered, Front Porch, Screened
Attached Garage true
Garage true
Private Pool Yes
Building
Lot Description City Limits
Entry Level Two
Foundation Slab
Lot Size Range 0 to less than 1/4
Builder Name Lennar
Sewer Public Sewer
Water Public
Structure Type Block,Stucco
New Construction false
Others
Pets Allowed Yes
HOA Fee Include Cable TV,Common Area Taxes,Internet,Maintenance Grounds
Senior Community No
Ownership Fee Simple
Monthly Total Fees $275
Acceptable Financing Cash, Conventional, FHA, VA Loan
Membership Fee Required Required
Listing Terms Cash, Conventional, FHA, VA Loan
Num of Pet 3
Special Listing Condition None
Read Less

© 2025 My Florida Regional MLS DBA Stellar MLS. All Rights Reserved.
Bought with COLDWELL BANKER REALTY





