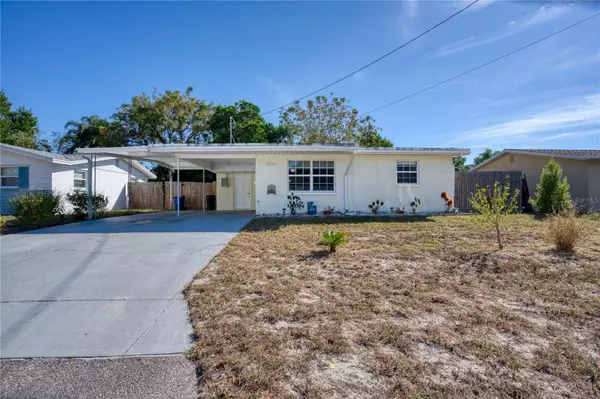For more information regarding the value of a property, please contact us for a free consultation.
11034 HASSLE AVE Port Richey, FL 34668
Want to know what your home might be worth? Contact us for a FREE valuation!

Our team is ready to help you sell your home for the highest possible price ASAP
Key Details
Sold Price $180,000
Property Type Single Family Home
Sub Type Single Family Residence
Listing Status Sold
Purchase Type For Sale
Square Footage 816 sqft
Price per Sqft $220
Subdivision Brown Acres
MLS Listing ID W7859513
Sold Date 01/25/24
Bedrooms 2
Full Baths 1
Construction Status Appraisal
HOA Y/N No
Originating Board Stellar MLS
Year Built 1968
Annual Tax Amount $1,478
Lot Size 5,662 Sqft
Acres 0.13
Property Description
This charming 2-bedroom, 1-bathroom home is the perfect blend of comfort and style, offering a host of modern upgrades and delightful features that make it a true gem in the heart of the Sunshine State. As you enter through the new front door and frame, you'll immediately notice the luxury vinyl plank flooring that stretches throughout the home. This exquisite flooring not only adds a touch of elegance but is also easy to clean and maintain, ensuring a hassle-free lifestyle. The 2021 HVAC system keeps the interior just the right temperature, ensuring year-round comfort and energy efficiency with a Honeywell geo-fence. Plus, the new tankless hot water heater guarantees endless hot showers, ensuring you'll never run out of steam. The kitchen is adorned with wood cabinets that offer ample storage space, it's equipped with all the modern conveniences you need, including a large sink, dishwasher, range, and a microwave hood. The new refrigerator, just one year old, keeps your groceries fresh and your beverages cold. Entertain family and friends in style with a Florida Room right off the kitchen, equipped with a window AC unit. The possibilities are endless in this versatile area. It's the perfect spot for a cozy morning coffee or a spirited evening gathering. Step outside you'll find a large, fenced backyard that's perfect for entertaining and relaxation. The covered patio is an ideal spot to host barbecues and gatherings, a raised garden bed for the green thumb in you, and a fire pit where stories and marshmallows will be roasted. Unleash your competitive spirit on the shuffleboard court, and for additional storage, there's a handy shed. The septic system was pumped in 2022. The bathroom in the hall features a tub/shower combo, a newer vanity, and a commode with a luxurious bidet feature, adding a touch of luxury to your daily routine. The two bedrooms are cozy retreats, with one of them housing the HVAC air handler. Your cars will stay protected with the two covered parking spaces, and laundry is a breeze with the washer and dryer conveniently located off the covered carport, complete with shelves and a utility tub. This home is perfect for anyone looking for a delightful retreat in the Sunshine State. With a blend of modern updates and classic charm, you'll be proud to call this place your own. Don't miss your chance to own a piece of Florida paradise - schedule a showing today
Location
State FL
County Pasco
Community Brown Acres
Zoning R4
Rooms
Other Rooms Florida Room
Interior
Interior Features Ceiling Fans(s), Solid Wood Cabinets
Heating Central, Heat Pump
Cooling Central Air, Wall/Window Unit(s)
Flooring Vinyl
Fireplace false
Appliance Dishwasher, Dryer, Microwave, Range, Refrigerator, Tankless Water Heater, Washer
Laundry Laundry Room, Outside
Exterior
Exterior Feature Garden, Rain Gutters
Fence Chain Link, Wood
Utilities Available BB/HS Internet Available, Cable Available, Electricity Connected, Water Connected
Roof Type Membrane
Porch Covered, Porch, Rear Porch
Attached Garage false
Garage false
Private Pool No
Building
Lot Description City Limits, Level, Paved
Entry Level One
Foundation Slab
Lot Size Range 0 to less than 1/4
Sewer Septic Tank
Water Public, Well
Architectural Style Ranch
Structure Type Block,Stucco
New Construction false
Construction Status Appraisal
Schools
Elementary Schools Gulf Highland Elementary
Middle Schools Bayonet Point Middle-Po
High Schools Fivay High-Po
Others
Pets Allowed Yes
Senior Community No
Ownership Fee Simple
Acceptable Financing Cash, Conventional, FHA
Listing Terms Cash, Conventional, FHA
Special Listing Condition None
Read Less

© 2025 My Florida Regional MLS DBA Stellar MLS. All Rights Reserved.
Bought with VIRGA REALTY INC





