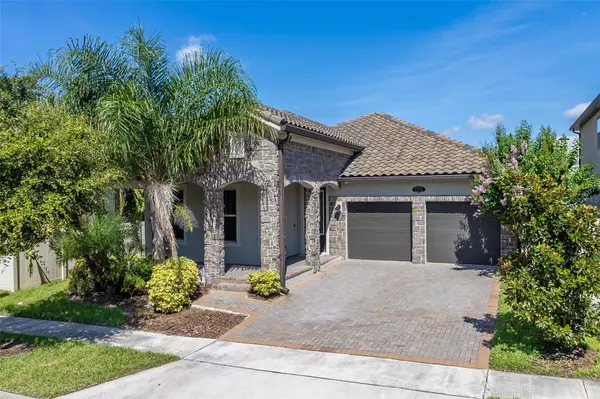For more information regarding the value of a property, please contact us for a free consultation.
8378 VIVARO ISLE WAY Windermere, FL 34786
Want to know what your home might be worth? Contact us for a FREE valuation!

Our team is ready to help you sell your home for the highest possible price ASAP
Key Details
Sold Price $650,000
Property Type Single Family Home
Sub Type Single Family Residence
Listing Status Sold
Purchase Type For Sale
Square Footage 2,224 sqft
Price per Sqft $292
Subdivision Windermere Isle-Ph 2
MLS Listing ID S5089654
Sold Date 01/26/24
Bedrooms 3
Full Baths 3
Construction Status Financing,Inspections
HOA Fees $210/qua
HOA Y/N Yes
Originating Board Stellar MLS
Year Built 2019
Annual Tax Amount $6,985
Lot Size 6,534 Sqft
Acres 0.15
Property Description
One or more photo(s) has been virtually staged. 4 year young 3 bed 3 bath home in the Windermere Isle Community. This home has been freshly painted throughout and has porcelain tile in the living areas and carpet in all bedrooms. Bedroom 2 has a hall bath with tub shower combo, Granite counter and 18" x 18" Ceramic tile flooring, 3rd bedroom has walk in closet, and full bath with tub shower combo and Granite counters and 18 X 18 inche ceramic Tile. There is a dining area that can be converted into a 4th bedroom if needed. Entering into the shared kitchen you will find an oversized island, double wall ovens, GAS COOKTOP, microwave that is vented to the outside, dishwasher, Designer 42" cabinets, Granite countertops, Stainless Steel 8" under mount kitchen sink with Moen Faucet. All Ceiling lighting is LED. The great room is spacious with tons of natural light with entrance to the 21 X 6 Screened Lanai overlooking a backyard big enough for a pool. The Master Bedroom is located at the rear of the home and enters into the Master Bath with Garden Tub, Stall Shower, Dual, Sinks, Granite Counters and walk in closet. This home has Barrel Tile Roof, Air Barrier and additional home sealing to reduce heating and cooling costs, Gutters, R38 Spray Foam Insulation, Double Pane Low E windows, insulated Wayne Dalton Steel Raised Panel Garage door with Genie Garage door opener, Gas Tankless Water Heater, 9' Ceilings, 2 panel Square Top Interior Doors, and professional landscaping. The HOA includes Lawn Care and Fertilizer. The community located in close proximity to Disney, has a community pool and cabana and playground. Virtual Tour https://tinyurl.com/592tjsxv
Location
State FL
County Orange
Community Windermere Isle-Ph 2
Zoning P-D
Interior
Interior Features Ceiling Fans(s), Eat-in Kitchen, Kitchen/Family Room Combo, Primary Bedroom Main Floor, Open Floorplan, Solid Surface Counters, Thermostat, Walk-In Closet(s), Window Treatments
Heating Heat Pump
Cooling Central Air
Flooring Carpet, Tile
Fireplace false
Appliance Built-In Oven, Cooktop, Dishwasher, Disposal, Microwave, Refrigerator, Tankless Water Heater
Exterior
Exterior Feature Irrigation System, Rain Gutters, Sidewalk, Sliding Doors
Garage Spaces 2.0
Community Features Clubhouse, Community Mailbox, Playground, Pool
Utilities Available Electricity Connected, Natural Gas Connected, Sewer Connected, Water Connected
Roof Type Tile
Attached Garage true
Garage true
Private Pool No
Building
Story 1
Entry Level One
Foundation Slab
Lot Size Range 0 to less than 1/4
Sewer Public Sewer
Water Public
Structure Type Block,Stucco
New Construction false
Construction Status Financing,Inspections
Schools
Elementary Schools Castleview Elementary
Middle Schools Horizon West Middle School
High Schools Horizon High School
Others
Pets Allowed Breed Restrictions
HOA Fee Include Pool,Maintenance Grounds
Senior Community No
Ownership Fee Simple
Monthly Total Fees $210
Acceptable Financing Cash, Conventional, VA Loan
Membership Fee Required Required
Listing Terms Cash, Conventional, VA Loan
Special Listing Condition None
Read Less

© 2025 My Florida Regional MLS DBA Stellar MLS. All Rights Reserved.
Bought with RE/MAX TOWN & COUNTRY REALTY





