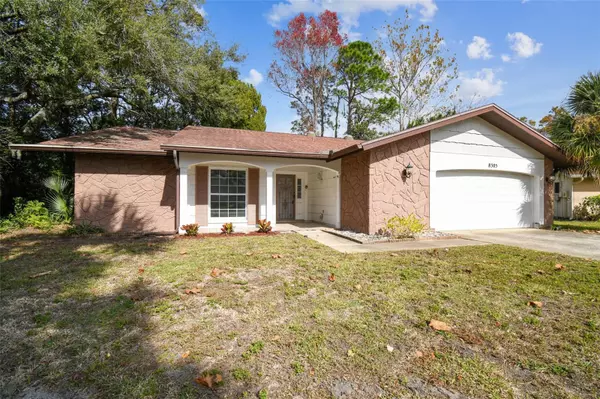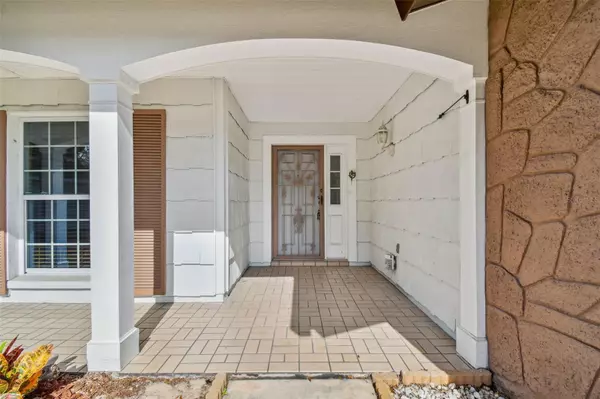For more information regarding the value of a property, please contact us for a free consultation.
8305 ROXBORO DR Hudson, FL 34667
Want to know what your home might be worth? Contact us for a FREE valuation!

Our team is ready to help you sell your home for the highest possible price ASAP
Key Details
Sold Price $295,000
Property Type Single Family Home
Sub Type Single Family Residence
Listing Status Sold
Purchase Type For Sale
Square Footage 1,689 sqft
Price per Sqft $174
Subdivision Ravenswood Village
MLS Listing ID T3492211
Sold Date 02/21/24
Bedrooms 3
Full Baths 2
HOA Fees $28/qua
HOA Y/N Yes
Originating Board Stellar MLS
Year Built 1984
Annual Tax Amount $2,542
Lot Size 0.550 Acres
Acres 0.55
Property Description
Looking for a perfect family home? Look no further! This move-in ready home in the highly sought-after Beacon Woods East neighborhood has everything you need. With 3 bedrooms, 2 bathrooms, and a 2-car garage, this beautiful home is situated on a spacious lot that is over half an acre and offers complete privacy with no rear neighbors. The interior of the home features ceramic tile flooring throughout, crown molding, and stainless steel appliances. The hot tub on the back patio conveys. The newer roof and AC, both installed in 2015, provide peace of mind for years to come. With easy access to all amenities, including beaches, medical facilities, shopping, and restaurants, this home also comes with access to a community pool, tennis courts, and clubhouse. Don't miss out on this amazing opportunity!
Location
State FL
County Pasco
Community Ravenswood Village
Zoning R4
Rooms
Other Rooms Great Room, Inside Utility
Interior
Interior Features Ceiling Fans(s), Crown Molding, Eat-in Kitchen, Living Room/Dining Room Combo, Skylight(s), Walk-In Closet(s)
Heating Central
Cooling Central Air
Flooring Ceramic Tile
Fireplace false
Appliance Dishwasher, Dryer, Electric Water Heater, Range, Refrigerator, Washer
Laundry Inside, Laundry Room
Exterior
Exterior Feature French Doors, Irrigation System, Rain Gutters, Sidewalk
Parking Features Garage Door Opener
Garage Spaces 2.0
Fence Fenced
Community Features Deed Restrictions, No Truck/RV/Motorcycle Parking, Playground, Pool, Tennis Courts
Utilities Available Cable Available, Cable Connected, Electricity Available, Electricity Connected, Fire Hydrant, Phone Available, Public, Sewer Available, Sewer Connected, Sprinkler Well, Street Lights, Underground Utilities, Water Available
Amenities Available Clubhouse, Fence Restrictions, Playground, Pool, Recreation Facilities, Shuffleboard Court, Tennis Court(s), Vehicle Restrictions
View Trees/Woods
Roof Type Shingle
Porch Deck, Enclosed, Patio
Attached Garage true
Garage true
Private Pool No
Building
Lot Description Oversized Lot, Sidewalk, Paved
Entry Level One
Foundation Slab
Lot Size Range 1/2 to less than 1
Sewer Public Sewer
Water Public
Architectural Style Ranch
Structure Type Block,Stucco
New Construction false
Schools
Elementary Schools Northwest Elementary-Po
Middle Schools Hudson Middle-Po
High Schools Fivay High-Po
Others
Pets Allowed Yes
HOA Fee Include Pool,Escrow Reserves Fund
Senior Community No
Ownership Fee Simple
Monthly Total Fees $28
Membership Fee Required Required
Special Listing Condition None
Read Less

© 2025 My Florida Regional MLS DBA Stellar MLS. All Rights Reserved.
Bought with STELLAR NON-MEMBER OFFICE





