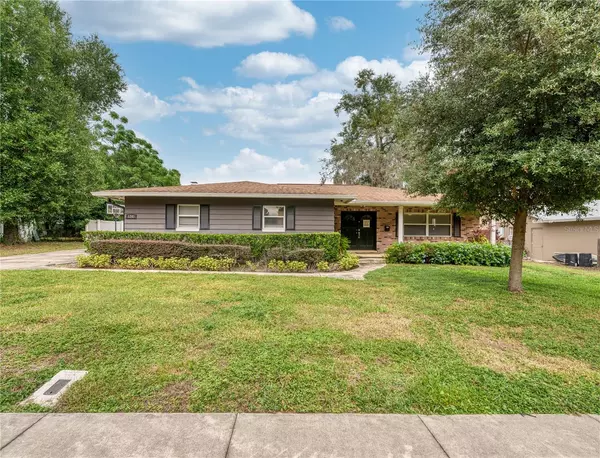For more information regarding the value of a property, please contact us for a free consultation.
1241 ORANOLE RD Maitland, FL 32751
Want to know what your home might be worth? Contact us for a FREE valuation!

Our team is ready to help you sell your home for the highest possible price ASAP
Key Details
Sold Price $510,000
Property Type Single Family Home
Sub Type Single Family Residence
Listing Status Sold
Purchase Type For Sale
Square Footage 2,041 sqft
Price per Sqft $249
Subdivision Druid Hills Park
MLS Listing ID O6158939
Sold Date 03/05/24
Bedrooms 3
Full Baths 2
Half Baths 1
Construction Status Appraisal,Financing,Inspections
HOA Y/N No
Originating Board Stellar MLS
Year Built 1968
Annual Tax Amount $3,121
Lot Size 10,890 Sqft
Acres 0.25
Property Description
One or more photo(s) has been virtually staged. Welcome to 1241 Oranole Rd! This beautiful ranch-style house offers a perfect blend of comfort and style. This 3-bedroom, 2-bath, plus a 1/2 bath in the garage, is a haven for those seeking a relaxed and inviting atmosphere. The interior highlights include a kitchen that is a chef's delight, featuring ample counter space, barstool seating and an open layout connecting seamlessly to the Florida room. The Florida room is centered around a wood-burning fireplace, creating a warm and inviting atmosphere. It's the ideal space for game night, movie night or quiet nights by the fire. Enjoy the elegance of the formal living and dining rooms, easily accessible from the kitchen, making entertaining a breeze. Retreat to the spacious primary bedroom with an updated ensuite in 2019, offering modern amenities and a private oasis for relaxation. Bedrooms 2 and 3 share the updated hall bath with 2 sinks. Convenience is key with a dedicated indoor laundry room, adding to the functionality of this well-designed home. The large backyard is a standout feature, boasting a patio and an extra entertaining area with picnic table seating and a serving table that's perfect for hosting gatherings. The 2 car garage provides ample storage and the property also has a large parking pad for additional guest parking. The roof was replaced in 2017 and new HVAC in 2019. Located on the Seminole/Orange County line, with no HOA, the property is minutes to downtown Maitland, Altamonte Springs, I-4, the 414 and close to Winter Park.
Location
State FL
County Seminole
Community Druid Hills Park
Zoning R-1AA
Rooms
Other Rooms Formal Dining Room Separate, Formal Living Room Separate, Inside Utility
Interior
Interior Features Ceiling Fans(s), Eat-in Kitchen, Kitchen/Family Room Combo, Window Treatments
Heating Central
Cooling Central Air
Flooring Carpet, Laminate, Tile
Fireplaces Type Family Room, Wood Burning
Furnishings Unfurnished
Fireplace true
Appliance Disposal, Electric Water Heater, Microwave, Refrigerator
Laundry Inside, Laundry Room
Exterior
Exterior Feature French Doors, Irrigation System, Sidewalk
Parking Features Bath In Garage, Driveway, Garage Door Opener, Garage Faces Side, Guest
Garage Spaces 2.0
Fence Vinyl
Utilities Available Cable Available, Electricity Connected, Water Connected
Roof Type Shingle
Porch Patio
Attached Garage true
Garage true
Private Pool No
Building
Story 1
Entry Level One
Foundation Slab
Lot Size Range 1/4 to less than 1/2
Sewer Septic Tank
Water Public
Architectural Style Ranch
Structure Type Block
New Construction false
Construction Status Appraisal,Financing,Inspections
Schools
Elementary Schools Lake Orienta Elementary
Middle Schools Milwee Middle
High Schools Lyman High
Others
Pets Allowed Yes
Senior Community No
Ownership Fee Simple
Acceptable Financing Cash, Conventional, FHA, VA Loan
Listing Terms Cash, Conventional, FHA, VA Loan
Special Listing Condition None
Read Less

© 2025 My Florida Regional MLS DBA Stellar MLS. All Rights Reserved.
Bought with CENTURY 21 EDGE





