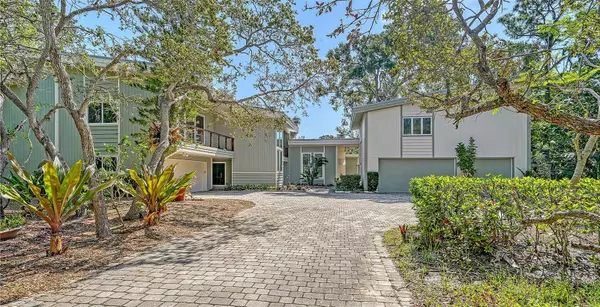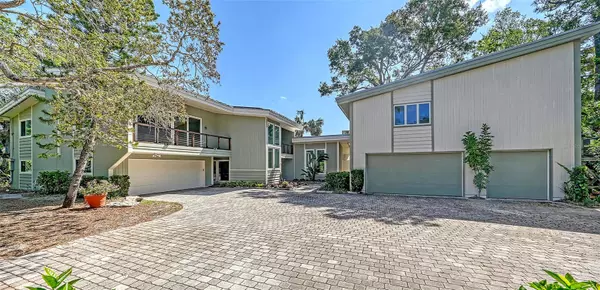For more information regarding the value of a property, please contact us for a free consultation.
7309 PINE NEEDLE RD Sarasota, FL 34242
Want to know what your home might be worth? Contact us for a FREE valuation!

Our team is ready to help you sell your home for the highest possible price ASAP
Key Details
Sold Price $1,900,000
Property Type Single Family Home
Sub Type Single Family Residence
Listing Status Sold
Purchase Type For Sale
Square Footage 5,600 sqft
Price per Sqft $339
Subdivision Sanderling Club
MLS Listing ID A4570824
Sold Date 03/11/24
Bedrooms 6
Full Baths 6
Half Baths 1
HOA Fees $450/ann
HOA Y/N Yes
Originating Board Stellar MLS
Year Built 1953
Annual Tax Amount $13,550
Lot Size 0.650 Acres
Acres 0.65
Property Description
This cherished family home has been well-adored for the past two decades, and now presents a golden opportunity rarely available in the prestigious Sanderling Club, the only guard-gated neighborhood community located on the famous island of Siesta Key. This remarkable gulf-front community is unparalleled, boasting a harmonious blend of unique architecture, meandering roads, and an idyllic Old Florida ambiance. Residents have the privilege of deeded gulf access and usage of the community's waterfront patio and grilling area, tennis, pickleball, and volleyball courts, as well as their own exclusive beach clubhouse, masterfully crafted by the renowned architect, Paul Rudolph. Members of the Sanderling Club also have the opportunity to rent one of the historic beach cabanas or a slip for their boat, at the private bayfront marina granting access to Sarasota Bay, the Intracoastal Waterway, and the Gulf of Mexico. Step into your own personal getaway in this 5-bedroom, 5-and-a-half-bathroom, 5-car garage, 5,600 sqft residence offering ample space for your family and friends. Accommodate guests comfortably in the separate 1-bedroom, 1-bathroom, 875 sqft guest house located above the 3-car garage. Solar panels hidden on the rear portion of the metal roof power both the electricity and water heaters in both homes. Inside the main house, discover a spacious primary suite on the upper level, complete with a private balcony, large walk-in closet, and luxurious primary bathroom. Additionally offered are three guest bedrooms, and a secluded mother-in-law suite tucked away in its own private wing of the house all on the first floor. The expansive chef's kitchen is a culinary dream, equipped with a full-size Subzero industrial fridge and freezer, Subzero beverage cooler drawers and beverage fridge, Wolf 6-burner range and double oven, two dishwashers, and a walk-in pantry. Natural light gracefully fills the home, shining in through the tall vertical windows that extend to the soaring angled ceilings. Open the high-impact German accordion doors in the sunroom and revel in the glorious indoor-outdoor experience that Florida living is all about. Create lasting family memories, whether it's teaching the kids to cast a fishing line or launching a kayak off the backyard dock into the blue Heron Lagoon, playing fetch with the dog in the fenced in backyard, or simply unwinding with loved ones in the heated saltwater pool and spa. The opportunities are endless, and the enjoyment is eternal. The home being sold “As-Is”, offering a wonderful opportunity to make it your own and embrace the lifestyle you've always dreamed of.
Location
State FL
County Sarasota
Community Sanderling Club
Zoning RE2
Rooms
Other Rooms Den/Library/Office, Florida Room, Great Room, Interior In-Law Suite, Loft
Interior
Interior Features Built-in Features, Ceiling Fans(s), Eat-in Kitchen, High Ceilings, Kitchen/Family Room Combo, PrimaryBedroom Upstairs, Pest Guard System, Solid Surface Counters, Solid Wood Cabinets, Thermostat, Vaulted Ceiling(s), Walk-In Closet(s), Window Treatments
Heating Central
Cooling Central Air
Flooring Tile, Wood
Fireplaces Type Wood Burning
Furnishings Unfurnished
Fireplace true
Appliance Bar Fridge, Dishwasher, Disposal, Dryer, Freezer, Microwave, Range, Range Hood, Refrigerator, Solar Hot Water, Solar Hot Water, Washer, Wine Refrigerator
Laundry Inside, Laundry Room
Exterior
Exterior Feature Balcony, Irrigation System, Outdoor Shower
Garage Spaces 5.0
Fence Chain Link, Fenced
Pool Heated, In Ground, Salt Water, Solar Heat, Solar Power Pump
Community Features Association Recreation - Owned, Buyer Approval Required, Deed Restrictions, Golf Carts OK, Playground, Tennis Courts
Utilities Available BB/HS Internet Available, Cable Available, Electricity Connected, Public, Sewer Connected, Solar
Amenities Available Clubhouse, Gated, Optional Additional Fees, Pickleball Court(s), Playground, Recreation Facilities, Tennis Court(s), Vehicle Restrictions
Waterfront Description Lagoon
View Y/N 1
Water Access 1
Water Access Desc Lagoon
View Trees/Woods, Water
Roof Type Metal
Porch Covered, Patio
Attached Garage true
Garage true
Private Pool Yes
Building
Lot Description FloodZone, In County, Paved, Private
Story 2
Entry Level Two
Foundation Slab
Lot Size Range 1/2 to less than 1
Sewer Public Sewer
Water Public
Architectural Style Florida
Structure Type Wood Siding
New Construction false
Schools
Elementary Schools Phillippi Shores Elementary
Middle Schools Brookside Middle
High Schools Sarasota High
Others
Pets Allowed Yes
HOA Fee Include Guard - 24 Hour,Common Area Taxes,Escrow Reserves Fund,Management,Private Road,Recreational Facilities,Security
Senior Community No
Ownership Fee Simple
Monthly Total Fees $450
Membership Fee Required Required
Special Listing Condition None
Read Less

© 2025 My Florida Regional MLS DBA Stellar MLS. All Rights Reserved.
Bought with MICHAEL SAUNDERS & COMPANY





