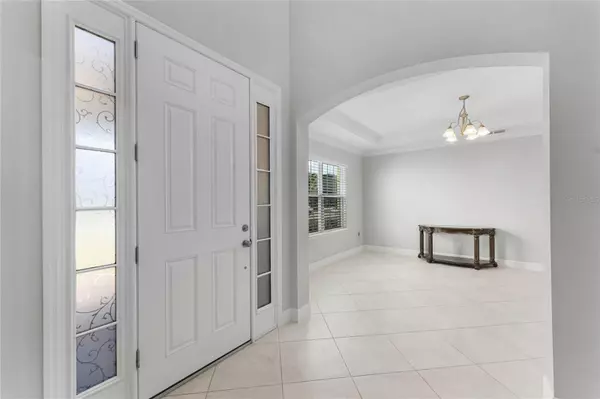For more information regarding the value of a property, please contact us for a free consultation.
14175 JOMATT LOOP Winter Garden, FL 34787
Want to know what your home might be worth? Contact us for a FREE valuation!

Our team is ready to help you sell your home for the highest possible price ASAP
Key Details
Sold Price $920,000
Property Type Single Family Home
Sub Type Single Family Residence
Listing Status Sold
Purchase Type For Sale
Square Footage 4,200 sqft
Price per Sqft $219
Subdivision Cypress Reserve Ph 2
MLS Listing ID O6174126
Sold Date 03/20/24
Bedrooms 6
Full Baths 4
HOA Fees $103/mo
HOA Y/N Yes
Originating Board Stellar MLS
Year Built 2019
Annual Tax Amount $8,957
Lot Size 10,454 Sqft
Acres 0.24
Property Description
Welcome to your dream home in Winter Garden, FL! This large luxury residence is a stunning waterfront property that exudes sophistication and comfort. With a sprawling 4200 sq ft of meticulously designed living space, this home offers a lifestyle of opulence and convenience.
As you enter, you are greeted by crisp clean lines, a neutral color palette, and tall ceilings that create an airy and inviting atmosphere. The expansive layout includes six bedrooms and four bathrooms, ensuring ample space for family and guests. The primary bedroom is conveniently located on the first floor for added privacy.
The formal living and dining areas provide a touch of elegance, while the open family room seamlessly connects to the extended covered lanai. Imagine enjoying breathtaking sunsets over the large backyard and pond, making every evening a picturesque experience.
Upstairs, a spacious loft with a media room becomes the perfect spot for family entertaining. The open iron railing on the stairs and stunning catwalk create a dramatic and stylish architectural element.
The heart of this home is the large gourmet kitchen, boasting two islands for both practicality and aesthetics. One island features drawers for storage and meal prep, while the other is perfect for casual dining. The kitchen is adorned with white cabinets, gorgeous quartz counters, and a stunning backsplash. The thoughtful design includes decorative glass cabinets, a pot filler, and prewires for pendant lights, allowing you to add your own touch of personality and design.
This gas community ensures modern convenience, and the large yard provides ample space for outdoor activities. Just a block away, the community pool offers a refreshing retreat for family fun.
Beyond the luxurious confines of your home, you'll find yourself in a well-placed community with quick and easy access to Historic Downtown Winter Garden. Enjoy the charm of cobblestone streets, boutique shopping, fine dining, coffee shops, bistros, a brewery, and the Saturday farmer's market. Winter Garden Village outdoor shopping is nearby, catering to all your needs.
For those who need to commute, downtown Orlando and the airport are easily accessible within a 30-minute drive. Embrace the perfect blend of luxury, convenience, and community in your new Winter Garden home!
Experience the perfect blend of luxury, space, and contemporary design in this exquisite Winter Garden home—a true gem that combines the best of modern living with the charm of its historic surroundings.
Welcome Home!
Location
State FL
County Orange
Community Cypress Reserve Ph 2
Zoning PUD
Interior
Interior Features Ceiling Fans(s), Eat-in Kitchen, High Ceilings, Open Floorplan, Primary Bedroom Main Floor, Solid Wood Cabinets, Stone Counters, Thermostat, Tray Ceiling(s), Walk-In Closet(s)
Heating Central, Electric, Gas
Cooling Central Air
Flooring Carpet, Ceramic Tile
Fireplace false
Appliance Disposal
Laundry Laundry Room
Exterior
Exterior Feature Irrigation System, Lighting, Sidewalk
Garage Spaces 3.0
Fence Fenced
Community Features Irrigation-Reclaimed Water, Playground, Pool, Sidewalks
Utilities Available Cable Connected, Electricity Connected, Natural Gas Connected, Sewer Connected, Sprinkler Recycled
View Y/N 1
Roof Type Shingle
Attached Garage true
Garage true
Private Pool No
Building
Story 2
Entry Level Two
Foundation Slab
Lot Size Range 0 to less than 1/4
Sewer Public Sewer
Water Public
Structure Type Block,Stucco
New Construction false
Schools
Elementary Schools Sunridge Elementary
Middle Schools Sunridge Middle
High Schools West Orange High
Others
Pets Allowed Cats OK, Dogs OK
Senior Community No
Ownership Fee Simple
Monthly Total Fees $103
Membership Fee Required Required
Special Listing Condition None
Read Less

© 2025 My Florida Regional MLS DBA Stellar MLS. All Rights Reserved.
Bought with EMPIRE NETWORK REALTY





