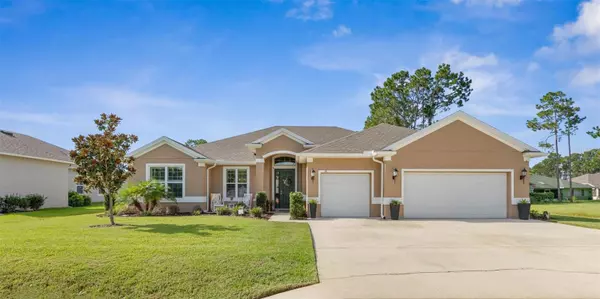For more information regarding the value of a property, please contact us for a free consultation.
16 WOODSHIRE LN Palm Coast, FL 32164
Want to know what your home might be worth? Contact us for a FREE valuation!

Our team is ready to help you sell your home for the highest possible price ASAP
Key Details
Sold Price $640,000
Property Type Single Family Home
Sub Type Single Family Residence
Listing Status Sold
Purchase Type For Sale
Square Footage 2,483 sqft
Price per Sqft $257
Subdivision Palm Coast Sec 27
MLS Listing ID FC297204
Sold Date 03/22/24
Bedrooms 4
Full Baths 3
HOA Y/N No
Originating Board Stellar MLS
Year Built 2017
Annual Tax Amount $4,947
Lot Size 10,018 Sqft
Acres 0.23
Property Description
This stunning 4 bdrm/3 bath/3 car garage pool home is a Florida Entertainers Dream Home with upgrades and features too numerous to mention! Built in 2017, this meticulously maintained home is located on a quiet street in the desirable Pine Lakes golf course community of Palm Coast. This home has many exquisite details and upgrades throughout including a gorgeous outdoor living space consisting of a fully automated, solar heated, screened in pool boasting 4 water features, a built in 6ft propane fire wall, as well as a relaxing beach area to put your feet up and enjoy Florida living at its finest. The kitchen is a chef's dream with granite countertops, 42-inch cabinets, under and over cabinet lighting, stainless steel appliances, soft close cabinets and drawers and a large island that easily seats six! All the bathrooms in this home have granite countertops, comfort height toilets, bachelor height vanities with soft close, custom mirrors as well as tile to the ceiling in the showers. In addition, this home has crown molding throughout the main living areas and master bedroom, 5 1/4 inch base boards throughout, custom trim work, plantation shutters, travertine floors through the main living areas, wood laminate floors in all the bedrooms, and a finished laundry room with quartz counters and a utility sink. Additional features include an oversized heated and cooled 3 car garage, an extended driveway, as well as a 12 x 10 shed located on the back of the property. This home also comes equipped with a generator hook up into the main electrical panel for ease of use, a whole home water softener and purification system, exterior soffit lights, gutters, an irrigation system, prewired security system, camera system, is pre plumbed for propane to the outdoor kitchen area, has ceiling mounted HVAC in the garage, includes an up-to-date termite bond, and many other must see additions! All of this AND this home is just a short 10 minute drive to the beautiful Florida beaches, with extremely close proximity to the most prestigious golf courses in the area as well as great shopping, parks and trails! Come see this home, a true Florida paradise awaits you!
Location
State FL
County Flagler
Community Palm Coast Sec 27
Zoning SFR-#
Rooms
Other Rooms Attic, Inside Utility
Interior
Interior Features Ceiling Fans(s), Coffered Ceiling(s), Crown Molding, Eat-in Kitchen, High Ceilings, Kitchen/Family Room Combo, Open Floorplan, Primary Bedroom Main Floor, Solid Surface Counters, Walk-In Closet(s), Window Treatments
Heating Central, Electric
Cooling Central Air
Flooring Laminate, Tile, Travertine
Fireplace false
Appliance Cooktop, Dishwasher, Microwave, Refrigerator
Laundry Electric Dryer Hookup, Inside, Laundry Room, Washer Hookup
Exterior
Exterior Feature Irrigation System, Private Mailbox, Sliding Doors, Storage
Parking Features Oversized
Garage Spaces 3.0
Pool In Ground, Salt Water, Solar Heat
Utilities Available Cable Available, Electricity Connected, Phone Available, Public, Sewer Connected, Sprinkler Meter, Water Connected
Roof Type Shingle
Porch Covered, Deck, Patio, Rear Porch, Screened
Attached Garage true
Garage true
Private Pool Yes
Building
Entry Level One
Foundation Block
Lot Size Range 0 to less than 1/4
Sewer Public Sewer
Water Public
Architectural Style Ranch, Traditional
Structure Type Stucco
New Construction false
Others
Senior Community No
Ownership Fee Simple
Acceptable Financing Cash, Conventional, FHA, VA Loan
Listing Terms Cash, Conventional, FHA, VA Loan
Special Listing Condition None
Read Less

© 2025 My Florida Regional MLS DBA Stellar MLS. All Rights Reserved.
Bought with STELLAR NON-MEMBER OFFICE





