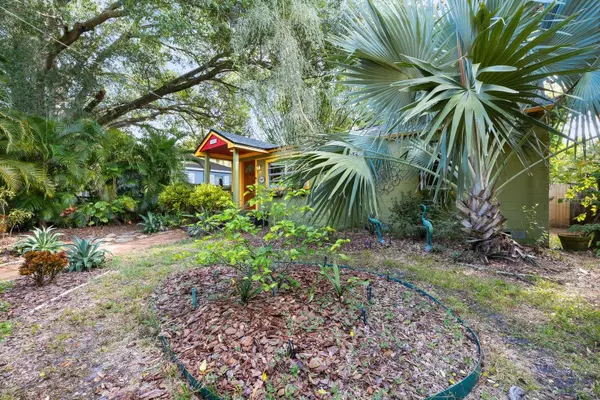For more information regarding the value of a property, please contact us for a free consultation.
1427 E POWHATAN AVE Tampa, FL 33604
Want to know what your home might be worth? Contact us for a FREE valuation!

Our team is ready to help you sell your home for the highest possible price ASAP
Key Details
Sold Price $406,000
Property Type Single Family Home
Sub Type Single Family Residence
Listing Status Sold
Purchase Type For Sale
Square Footage 1,090 sqft
Price per Sqft $372
Subdivision Hampton Terrace
MLS Listing ID T3491569
Sold Date 03/26/24
Bedrooms 3
Full Baths 2
Construction Status Appraisal,Financing,Inspections
HOA Y/N No
Originating Board Stellar MLS
Year Built 1944
Annual Tax Amount $4,639
Lot Size 6,534 Sqft
Acres 0.15
Lot Dimensions 50x132
Property Description
Absolutely delightful and charming, this 1944 bungalow in the highly sought-after Seminole Heights neighborhood of Hampton Terrace is a true gem. Boasting 3 bedrooms and 2 baths, this home has undergone classical updates that enhance its appeal. The newer roof (2021) sets the tone for the home's reliability. A quaint casita in the backyard not only provides ample storage space but also houses the laundry facilities, featuring a newer washer and dryer (2019). The entire house is adorned with high-quality Pella windows, ensuring both aesthetic charm and energy efficiency. The exterior received a fresh coat of paint in 2018 using premium Sherwin Williams paint, following a Loxon pre-treatment for durability. In 2021, the home underwent termite tenting, providing peace of mind with a transferable warranty. Upon entering, you'll be greeted by freshly refinished parquet floors in the spacious living room. To the right, two bedrooms showcase gleaming refinished original oak hardwoods and ample closet space, with a conveniently placed guest bath between them. The split plan design leads you through the dining area to the master suite, featuring more beautiful parquet floors, a fabulous walk-in closet, and an ensuite bathroom with a shower. The heart of the home lies in the truly beautiful kitchen, solid wood cabinets with drawer pullouts, quartz countertops, and stainless steel appliances. Open the Pella Garden Door, and you'll be welcomed into a stunningly landscaped backyard oasis. Revel in the secluded paradise perfect for hosting gatherings or enjoying moments of relaxation beneath majestic oaks with a good book and a chilled beverage. Beyond the enchanting features of the home, the neighborhood itself is a treasure. Hampton Terrace is renowned for its sense of community, with the picturesque Lake Roberta as a focal point, home to various bird species and wildlife. Engage in community projects and events that make this neighborhood truly special. Conveniently located minutes from I-275 and downtown Tampa, as well as the vibrant dining and retail scenes in Seminole Heights, Tampa Heights, and Ybor, this home offers easy access to the West Coast Beaches, Busch Gardens, Raymond James Stadium, and Mid Florida Credit Union Amphitheater! Don't miss the opportunity to make this your home—schedule your showing today and become part of the extraordinary Hampton Terrace community!
Location
State FL
County Hillsborough
Community Hampton Terrace
Zoning SH-RS
Rooms
Other Rooms Attic, Storage Rooms
Interior
Interior Features Ceiling Fans(s), Living Room/Dining Room Combo, Open Floorplan, Primary Bedroom Main Floor, Solid Surface Counters, Solid Wood Cabinets, Stone Counters, Thermostat, Walk-In Closet(s)
Heating Central, Electric, Wall Units / Window Unit
Cooling Central Air, Mini-Split Unit(s)
Flooring Ceramic Tile, Concrete, Parquet, Vinyl, Wood
Furnishings Unfurnished
Fireplace false
Appliance Dishwasher, Disposal, Dryer, Electric Water Heater, Microwave, Range, Refrigerator, Washer
Laundry Laundry Room, Outside
Exterior
Exterior Feature Private Mailbox, Rain Gutters, Storage
Parking Features Curb Parking, Off Street
Fence Chain Link, Fenced, Wood
Utilities Available Cable Available, Electricity Connected, Public, Sewer Connected, Water Connected
Roof Type Shingle
Porch Front Porch, Patio, Porch
Garage false
Private Pool No
Building
Lot Description City Limits, Paved
Story 1
Entry Level One
Foundation Crawlspace
Lot Size Range 0 to less than 1/4
Sewer Public Sewer
Water Public
Architectural Style Bungalow, Florida
Structure Type Block,Concrete
New Construction false
Construction Status Appraisal,Financing,Inspections
Schools
Elementary Schools Foster-Hb
Middle Schools Sligh-Hb
High Schools Middleton-Hb
Others
Pets Allowed Yes
Senior Community No
Ownership Fee Simple
Acceptable Financing Cash, Conventional, FHA, VA Loan
Listing Terms Cash, Conventional, FHA, VA Loan
Special Listing Condition None
Read Less

© 2025 My Florida Regional MLS DBA Stellar MLS. All Rights Reserved.
Bought with 54 REALTY LLC





