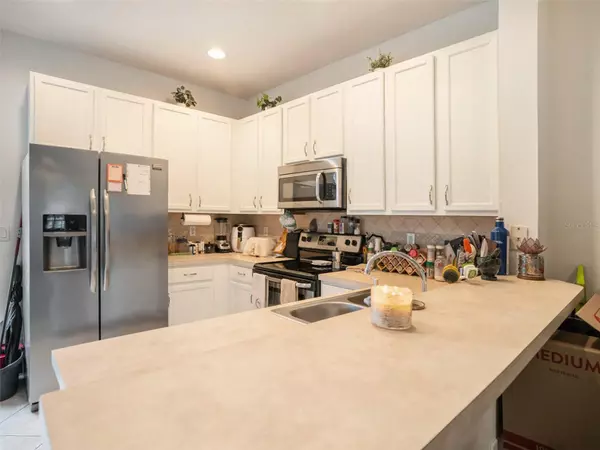For more information regarding the value of a property, please contact us for a free consultation.
11515 DECLARATION DR Tampa, FL 33635
Want to know what your home might be worth? Contact us for a FREE valuation!

Our team is ready to help you sell your home for the highest possible price ASAP
Key Details
Sold Price $261,500
Property Type Townhouse
Sub Type Townhouse
Listing Status Sold
Purchase Type For Sale
Square Footage 1,216 sqft
Price per Sqft $215
Subdivision Townhomes Of Bay Port Colony
MLS Listing ID T3491170
Sold Date 04/30/24
Bedrooms 2
Full Baths 2
Half Baths 1
Construction Status Inspections
HOA Fees $308/qua
HOA Y/N Yes
Originating Board Stellar MLS
Year Built 2005
Annual Tax Amount $2,688
Lot Size 1,306 Sqft
Acres 0.03
Property Description
Truly exceptional, the free-flowing floor plan features a warm and welcoming interior and provides a flow-through living/dining area. The comfortably sized bedroom suite and second bedroom suit are BOTh secluded retreats that include an ensuite bathroom and a walk-in closets. The spacious kitchen offers wood cabinets, eat in space, and a breakfast bar. All tile and a half bath for guest are located on the first floor! Enjoy the beautifully maintained backyard and a covered patio. A place where wonderful memories are made. Enjoy community living in a tranquil neighborhood. Short distance to walking and biking trails and mixed-use shopping and dining areas. All the conveniences you could possibly need are a short distance away. Avoid traffic snarls thans to freeways many public transportation options nearby. Situated in a sought-after school district. The community offers a pool, outdoor space, assigned and guest parking. You'll be minutes from Tampa International Airport, International Mall, shopping, restaurants and so much more! Don't miss out on owning this fabulous home for yourself or for an investment opportunity. We love this home! Call today.
Location
State FL
County Hillsborough
Community Townhomes Of Bay Port Colony
Zoning PD
Interior
Interior Features Ceiling Fans(s), Eat-in Kitchen, Living Room/Dining Room Combo, PrimaryBedroom Upstairs, Walk-In Closet(s)
Heating Central
Cooling Central Air
Flooring Carpet, Ceramic Tile
Fireplace false
Appliance Dishwasher, Dryer, Washer
Laundry Laundry Closet
Exterior
Exterior Feature Sidewalk, Sliding Doors
Community Features Deed Restrictions, Pool, Sidewalks
Utilities Available Cable Available, Electricity Available, Sewer Connected, Water Connected
Roof Type Shingle
Garage false
Private Pool No
Building
Entry Level Two
Foundation Slab
Lot Size Range 0 to less than 1/4
Sewer Public Sewer
Water Public
Structure Type Block,Stucco
New Construction false
Construction Status Inspections
Schools
Elementary Schools Lowry-Hb
Middle Schools Farnell-Hb
High Schools Alonso-Hb
Others
Pets Allowed Yes
HOA Fee Include Pool,Maintenance Structure,Maintenance Grounds,Private Road,Sewer,Trash,Water
Senior Community No
Pet Size Medium (36-60 Lbs.)
Ownership Fee Simple
Monthly Total Fees $308
Acceptable Financing Cash, Conventional, FHA, VA Loan
Membership Fee Required Required
Listing Terms Cash, Conventional, FHA, VA Loan
Num of Pet 2
Special Listing Condition None
Read Less

© 2025 My Florida Regional MLS DBA Stellar MLS. All Rights Reserved.
Bought with PINNACLE REALTY GROUP





