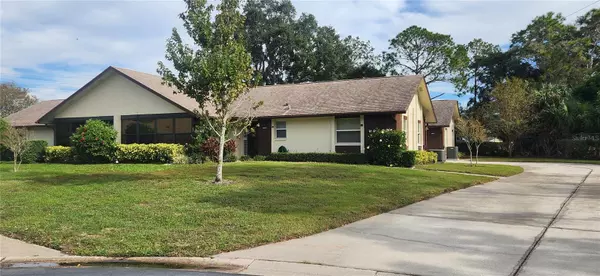For more information regarding the value of a property, please contact us for a free consultation.
1463 SUMMER ISLE CT Dunedin, FL 34698
Want to know what your home might be worth? Contact us for a FREE valuation!

Our team is ready to help you sell your home for the highest possible price ASAP
Key Details
Sold Price $320,000
Property Type Single Family Home
Sub Type Villa
Listing Status Sold
Purchase Type For Sale
Square Footage 1,260 sqft
Price per Sqft $253
Subdivision Scotsdale Cluster Condo
MLS Listing ID U8222215
Sold Date 04/30/24
Bedrooms 2
Full Baths 2
Construction Status Financing,Inspections
HOA Fees $420/mo
HOA Y/N Yes
Originating Board Stellar MLS
Year Built 1983
Annual Tax Amount $1,477
Property Description
Move-In ready villa in desirable Scotsdale Clusters! Open floor plan features an inviting entry foyer, a spacious living room and adjacent dining area, roomy kitchen, a large master bedroom with walk-in closet and updated in-suite master bath, nice-sized guest bedroom and guest bath with tub. Lovely Florida room off the living room. Attached one-car, side-entry garage. Scotsdale is a beautifully maintained, active 55+ community with two community pools (1 heated), tennis court, shuffle board, pickle ball and ping pong. The clubhouse is equipped with a pool table and gathering area. Scotsdale Park is nearby with almost one mile of trails around a lovely pond, a playground and a picnic shelter. This active community hosts a variety of events for its residents throughout the year. Conveniently located, close to shopping, dining, and Downtown Dunedin. World class beaches are just a short drive. This one is a must see!!!
Location
State FL
County Pinellas
Community Scotsdale Cluster Condo
Interior
Interior Features Living Room/Dining Room Combo, Primary Bedroom Main Floor, Open Floorplan
Heating Central
Cooling Central Air
Flooring Luxury Vinyl
Furnishings Negotiable
Fireplace false
Appliance Dishwasher, Disposal, Range, Range Hood, Refrigerator
Laundry In Garage
Exterior
Exterior Feature Irrigation System, Sidewalk, Tennis Court(s)
Parking Features Driveway, Garage Faces Side
Garage Spaces 1.0
Community Features Association Recreation - Owned, Buyer Approval Required, Clubhouse, Deed Restrictions, Irrigation-Reclaimed Water, Pool, Sidewalks, Tennis Courts
Utilities Available Cable Connected, Electricity Connected, Sewer Connected, Water Connected
Amenities Available Cable TV, Clubhouse, Pickleball Court(s), Pool, Recreation Facilities, Shuffleboard Court, Tennis Court(s)
Roof Type Shingle
Attached Garage true
Garage true
Private Pool No
Building
Lot Description Corner Lot, Cul-De-Sac, Landscaped, Paved
Story 1
Entry Level One
Foundation Slab
Lot Size Range Non-Applicable
Sewer Public Sewer
Water None
Structure Type Block,Wood Frame
New Construction false
Construction Status Financing,Inspections
Others
Pets Allowed Cats OK, Number Limit
HOA Fee Include Cable TV,Maintenance Grounds,Pool,Private Road,Recreational Facilities,Sewer,Trash,Water
Senior Community Yes
Pet Size Very Small (Under 15 Lbs.)
Ownership Condominium
Monthly Total Fees $420
Acceptable Financing Cash, Conventional
Membership Fee Required Required
Listing Terms Cash, Conventional
Num of Pet 1
Special Listing Condition None
Read Less

© 2025 My Florida Regional MLS DBA Stellar MLS. All Rights Reserved.
Bought with KELLER WILLIAMS REALTY- PALM H





