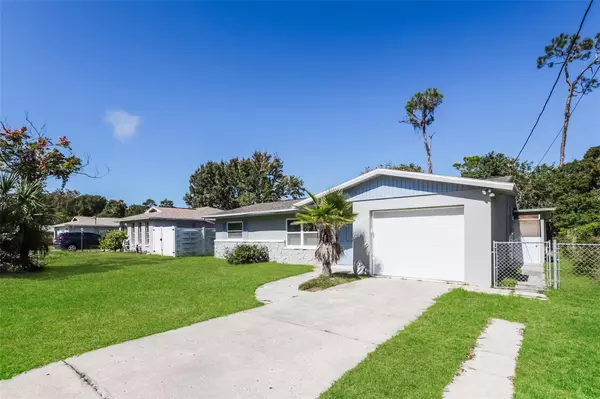For more information regarding the value of a property, please contact us for a free consultation.
8223 GULF WAY S Hudson, FL 34667
Want to know what your home might be worth? Contact us for a FREE valuation!

Our team is ready to help you sell your home for the highest possible price ASAP
Key Details
Sold Price $215,000
Property Type Single Family Home
Sub Type Single Family Residence
Listing Status Sold
Purchase Type For Sale
Square Footage 1,156 sqft
Price per Sqft $185
Subdivision Sea Pines
MLS Listing ID OM667310
Sold Date 05/02/24
Bedrooms 3
Full Baths 2
Construction Status Appraisal,Inspections
HOA Fees $4/ann
HOA Y/N Yes
Originating Board Stellar MLS
Year Built 1969
Annual Tax Amount $2,163
Lot Size 6,969 Sqft
Acres 0.16
Property Description
Very charming & cozy, concrete block 3/2 home in Sea Pines, waterfront community. Community features direct water access and a private boat ramp for an optional $50 / Year Fee, enjoy fishing, or launch your boat with access to the Gulf of Mexico in minutes. With an open floor plan, new tile flooring, fresh interior /exterior paint, and lots of natural light this home is a pleasure to view. The kitchen features brand-new solid wood cabinets, a granite countertop, and stainless-steel appliances. The separate dining room of the kitchen features wood wood-burning fireplace and sliding doors that lead directly to a spacious screened-in back patio. The fenced-in backyard has plenty of room for entertainment. A large master suite with lots of natural light has a private exit and a fully remodeled attached master bathroom that has been updated with a large walk-in shower, new floor tile, vanity, toilet, and fixtures. The second and third bedrooms share a completely updated guest bath with a full-size bathtub. Newer ( Windows, AC system, Water Heater, Electrical Panel and Plumbing). New roof installed 9/2023! Turnkey and move-in ready. No mandatory HOA, No CDD, Low Taxes. Don't delay, make your viewing appointment today!
Location
State FL
County Pasco
Community Sea Pines
Zoning R4
Direction S
Interior
Interior Features Eat-in Kitchen, Primary Bedroom Main Floor, Open Floorplan, Solid Wood Cabinets, Stone Counters, Thermostat
Heating Electric
Cooling Central Air
Flooring Luxury Vinyl
Fireplaces Type Living Room, Wood Burning
Furnishings Unfurnished
Fireplace true
Appliance Dishwasher, Disposal, Electric Water Heater, Ice Maker, Microwave, Range, Refrigerator
Exterior
Exterior Feature Private Mailbox, Sidewalk
Garage Spaces 1.0
Utilities Available Cable Available, Cable Connected, Electricity Available, Electricity Connected, Sewer Available, Sewer Connected, Water Available, Water Connected
Roof Type Shingle
Attached Garage true
Garage true
Private Pool No
Building
Entry Level One
Foundation Slab
Lot Size Range 0 to less than 1/4
Sewer Public Sewer
Water None
Structure Type Block
New Construction false
Construction Status Appraisal,Inspections
Schools
Elementary Schools Northwest Elementary-Po
Middle Schools Hudson Middle-Po
High Schools Hudson High-Po
Others
Pets Allowed Yes
Senior Community No
Ownership Fee Simple
Monthly Total Fees $4
Acceptable Financing Cash, Conventional, FHA
Membership Fee Required Optional
Listing Terms Cash, Conventional, FHA
Special Listing Condition None
Read Less

© 2025 My Florida Regional MLS DBA Stellar MLS. All Rights Reserved.
Bought with COLDWELL BANKER REALTY





