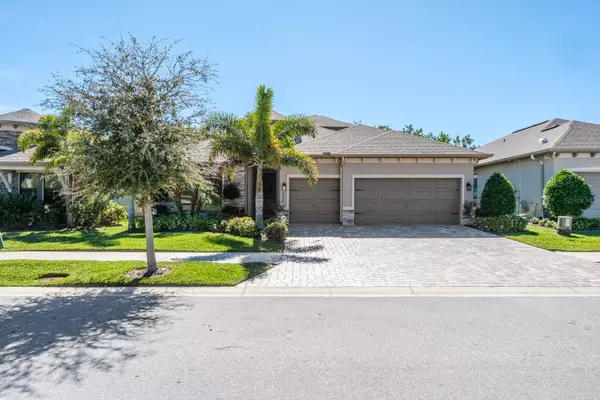For more information regarding the value of a property, please contact us for a free consultation.
2259 HIGHWOOD CT Dunedin, FL 34698
Want to know what your home might be worth? Contact us for a FREE valuation!

Our team is ready to help you sell your home for the highest possible price ASAP
Key Details
Sold Price $1,150,000
Property Type Single Family Home
Sub Type Single Family Residence
Listing Status Sold
Purchase Type For Sale
Square Footage 3,431 sqft
Price per Sqft $335
Subdivision Highwood Estates Ph2
MLS Listing ID U8232569
Sold Date 05/14/24
Bedrooms 5
Full Baths 4
Half Baths 1
Construction Status Appraisal,Financing,Inspections
HOA Fees $150/qua
HOA Y/N Yes
Originating Board Stellar MLS
Year Built 2018
Annual Tax Amount $8,251
Lot Size 7,405 Sqft
Acres 0.17
Lot Dimensions 60x121
Property Description
Extraordinary executive pool home! Built in 2018 and shows like a brand-new home! Wonderful opportunity in exclusive gated Highwood Estates, a small enclave of just 25 homes. Beautifully maintained, family size pool home of nearly 3,450 sq.ft. The home features a desirable three-way split floor plan with 5 bedrooms, 4 full baths, an additional half pool bath, a loft area with endless possibilities and an oversized 3 car garage. Stunning stone accented elevation leads to true open concept living well suited for family life and entertaining. The spacious floor plan includes a formal dining area and sought after great room layout with an inviting kitchen perfect for the gourmet chef or entertainer! Designer quartz counters and real wood, staggered cabinetry accented with crown molding, stainless appliances featuring a ceran cook top and an enormous island! A perfect breakfast bar and generous buffet space. The super-sized living area overlooks the covered patio and private plunge pool, lovely for cooling off on those hot summer days! Entertainment and family life can extend outdoors onto the lanai! The large primary bedroom boasts a marvelous ensuite with dual sinks, water closet, massive shower with designer tilework and a colossal walk-in closet! Secondary bedrooms are sizable with generous closet space. All bathrooms have beautiful real wood cabinetry and stylish hardware and finishes. The loft area is sizable with limitless possibilities… game room, exercise room, crafting, library… fabulous family living! The backyard is fenced for ultimate privacy! Other notable features include a tankless hot water heater, high end fixtures and finishings, walls and flooring in fashionable color palette, no flood insurance needed, and the luxury and security of a whole house Generac generator! Highwood Estates is a Natural Gas Community AND LOCATION, LOCATION! Minutes to Honeymoon Island…shopping… restaurants…entertainment…delightful downtown Dunedin…charming old town Palm Harbor…airports! Bring your pickiest buyer. This is quite the find! Absolutely beautiful!
Location
State FL
County Pinellas
Community Highwood Estates Ph2
Zoning SFR
Rooms
Other Rooms Great Room, Inside Utility, Loft
Interior
Interior Features Ceiling Fans(s), Crown Molding, Eat-in Kitchen, High Ceilings, In Wall Pest System, Kitchen/Family Room Combo, Open Floorplan, Solid Surface Counters, Split Bedroom, Thermostat, Tray Ceiling(s), Walk-In Closet(s), Window Treatments
Heating Central, Electric
Cooling Central Air
Flooring Carpet, Tile
Furnishings Unfurnished
Fireplace false
Appliance Built-In Oven, Dishwasher, Disposal, Gas Water Heater, Microwave, Range, Refrigerator
Laundry Inside, Laundry Room
Exterior
Exterior Feature Hurricane Shutters, Irrigation System, Outdoor Grill, Private Mailbox, Rain Gutters, Sidewalk, Sliding Doors, Sprinkler Metered
Parking Features Driveway, Garage Door Opener
Garage Spaces 3.0
Fence Vinyl
Pool Gunite, Heated, In Ground, Lighting, Salt Water, Screen Enclosure, Tile
Community Features Deed Restrictions, Gated Community - No Guard, Sidewalks
Utilities Available BB/HS Internet Available, Cable Available, Electricity Connected, Natural Gas Connected, Phone Available, Public, Sewer Connected, Sprinkler Meter, Street Lights, Water Connected
Amenities Available Gated
Roof Type Shingle
Porch Covered, Patio, Porch, Screened
Attached Garage true
Garage true
Private Pool Yes
Building
Lot Description Landscaped, Sidewalk, Paved, Private, Unincorporated
Entry Level Two
Foundation Slab
Lot Size Range 0 to less than 1/4
Builder Name Gulfwind Homes
Sewer Public Sewer
Water Public
Architectural Style Custom, Florida
Structure Type Block,Stucco
New Construction false
Construction Status Appraisal,Financing,Inspections
Schools
Elementary Schools Curlew Creek Elementary-Pn
Middle Schools Palm Harbor Middle-Pn
High Schools Dunedin High-Pn
Others
Pets Allowed Yes
HOA Fee Include Private Road
Senior Community No
Pet Size Extra Large (101+ Lbs.)
Ownership Fee Simple
Monthly Total Fees $150
Acceptable Financing Cash, Conventional, VA Loan
Membership Fee Required Required
Listing Terms Cash, Conventional, VA Loan
Num of Pet 2
Special Listing Condition None
Read Less

© 2025 My Florida Regional MLS DBA Stellar MLS. All Rights Reserved.
Bought with KELLER WILLIAMS REALTY- PALM H





