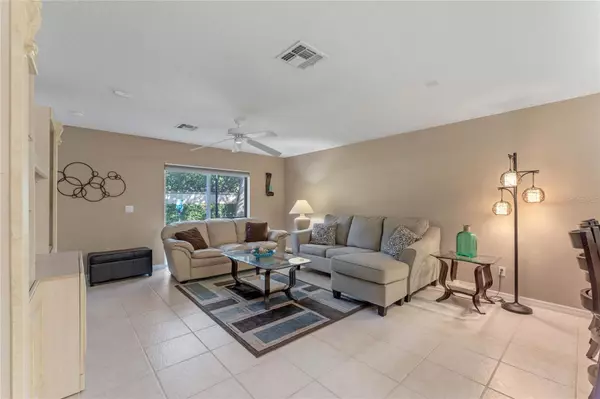For more information regarding the value of a property, please contact us for a free consultation.
1016 COQUINA ROCK ST Orlando, FL 32828
Want to know what your home might be worth? Contact us for a FREE valuation!

Our team is ready to help you sell your home for the highest possible price ASAP
Key Details
Sold Price $335,000
Property Type Townhouse
Sub Type Townhouse
Listing Status Sold
Purchase Type For Sale
Square Footage 1,476 sqft
Price per Sqft $226
Subdivision Waterford Villas 51 103
MLS Listing ID O6196178
Sold Date 06/05/24
Bedrooms 3
Full Baths 2
Half Baths 1
Construction Status Appraisal,Financing,Inspections
HOA Fees $250/qua
HOA Y/N Yes
Originating Board Stellar MLS
Year Built 2003
Annual Tax Amount $1,033
Lot Size 1,742 Sqft
Acres 0.04
Property Description
Welcome to your new home in the heart of Waterford Lakes, Orlando! This beautifully appointed 3 bedroom, 2.5 bathroom townhouse offers the perfect blend of comfort, convenience, and community. Located centrally, this townhouse boasts easy access to everything Orlando has to offer. Situated in the vibrant Waterford Lakes neighborhood, you're just moments away from the Waterford Lakes Town Center, bustling with restaurants, shops, and entertainment options. With close proximity to major roadways and the University of Central Florida (UCF), commuting and exploring the city couldn't be more convenient. Nestled within a gated community, this townhouse provides a secure and serene environment for you and your family. Enjoy leisurely afternoons at the community pool, shoot some hoops at the basketball court, or watch the little ones play at the playground – all just steps from your front door. Step inside to discover a move-in ready oasis. The main floor features tile flooring throughout, creating a sleek and easy-to-maintain space. The open and airy layout welcomes you into a cozy living area, perfect for relaxing or entertaining guests. The eat-in kitchen exudes a beachy vibe, offering a delightful space to enjoy your meals. Venture upstairs to find a thoughtfully designed layout. The second floor houses the laundry area for added convenience, along with the primary bedroom and a spacious bathroom. Two additional bedrooms, each generously sized, provide ample space for family members or guests. Sliding doors lead out to your private back patio, where you can soak up the Florida sunshine. With its well-kept interiors and cozy atmosphere, this townhouse is ready to welcome you home. Don't miss out on this opportunity to experience the ultimate in Orlando living. Schedule your viewing today and make this townhouse your own slice of paradise!
Location
State FL
County Orange
Community Waterford Villas 51 103
Zoning P-D
Interior
Interior Features Ceiling Fans(s), Eat-in Kitchen, Kitchen/Family Room Combo, Solid Wood Cabinets
Heating Central, Electric
Cooling Central Air
Flooring Carpet, Ceramic Tile
Fireplace false
Appliance Dishwasher, Disposal, Microwave, Range, Refrigerator
Laundry Inside
Exterior
Exterior Feature Lighting, Sidewalk, Sliding Doors
Parking Features Driveway
Garage Spaces 1.0
Community Features Gated Community - No Guard, Playground, Pool
Utilities Available BB/HS Internet Available, Cable Available, Electricity Connected, Public, Water Connected
Amenities Available Basketball Court, Playground, Pool
Roof Type Shingle
Attached Garage true
Garage true
Private Pool No
Building
Story 2
Entry Level Two
Foundation Slab
Lot Size Range 0 to less than 1/4
Sewer Public Sewer
Water Public
Structure Type Block,Stucco
New Construction false
Construction Status Appraisal,Financing,Inspections
Schools
Elementary Schools Castle Creek Elem
Middle Schools Legacy Middle
High Schools East River High
Others
Pets Allowed Yes
HOA Fee Include Pool
Senior Community No
Ownership Fee Simple
Monthly Total Fees $250
Acceptable Financing Cash, Conventional, FHA, VA Loan
Membership Fee Required Required
Listing Terms Cash, Conventional, FHA, VA Loan
Special Listing Condition None
Read Less

© 2025 My Florida Regional MLS DBA Stellar MLS. All Rights Reserved.
Bought with WRA BUSINESS & REAL ESTATE





