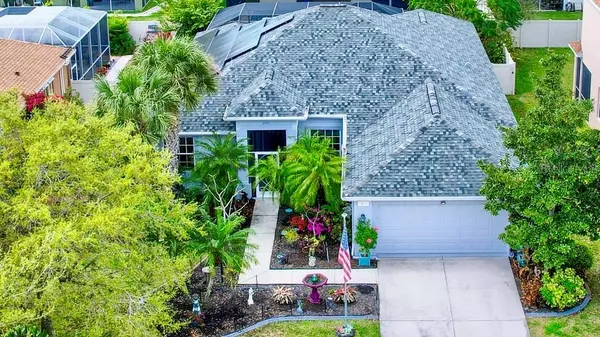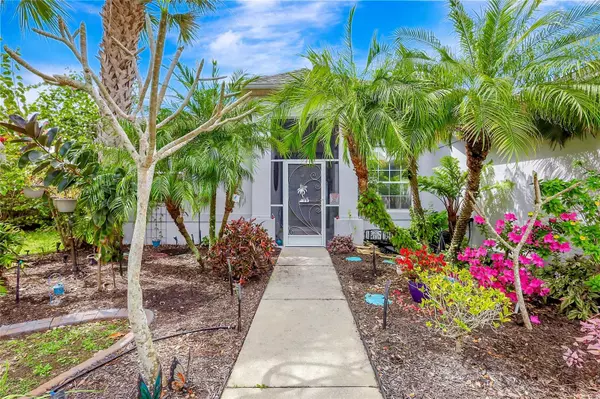For more information regarding the value of a property, please contact us for a free consultation.
7027 E 43RD AVE Palmetto, FL 34221
Want to know what your home might be worth? Contact us for a FREE valuation!

Our team is ready to help you sell your home for the highest possible price ASAP
Key Details
Sold Price $479,900
Property Type Single Family Home
Sub Type Single Family Residence
Listing Status Sold
Purchase Type For Sale
Square Footage 2,111 sqft
Price per Sqft $227
Subdivision Northwood Park
MLS Listing ID T3511149
Sold Date 06/10/24
Bedrooms 3
Full Baths 2
Construction Status Financing,Inspections
HOA Fees $76/qua
HOA Y/N Yes
Originating Board Stellar MLS
Year Built 2005
Annual Tax Amount $228
Lot Size 7,840 Sqft
Acres 0.18
Property Description
STUNNING POOL HOME w/HOT TUB! From the moment you arrive, exquisite landscaping, poured curbing and river rock complemented by a Tranquil Koi pond with a bridge, mature orchid trees, magnolia and cluster palms will welcome you home. This recently painted home exterior with a new roof and new A/C offers an inviting sanctuary of 2111 square feet that you'll feel as soon as you enter the front screened porch with an open and split floor plan. The living room, dining room and kitchen all with cathedral ceilings lead you to a screened lanai with inviting seating areas, heated salt water pool, a new hot tub in a completely fenced in backyard for total privacy. You'll love preparing meals and entertaining in the heart of your home in your kitchen that will inspire your inner chef, with all wood cabinets with slide outs, large single bowl sink, newer charcoal stainless LG appliances, breakfast bar and eat in area with windows overlooking your pebble stone finish pool. Off the kitchen is the oversized laundry room with a built in ironing board, utility sink, upscale washer and dryer and lots of cabinets. Unwind with music inside or outside with surround sound speakers in the lanai and master bedroom with wiring in living room. The master suite is a true retreat offering a spacious layout, Dual walk in closets, one with Custom Built In Shelving System. A mirrored dressing area all leading to your spacious and luxurious master bath with an oversized walk in shower, soaking tub, and separate dual sinks. Use your own private door to the lanai for an evening swim, dip in the hot tub, or enjoy your favorite beverage in the seating/tanning ledge of the pool while basking in the spectacular sunsets - truly your own piece of paradise. This split bedroom home offers two more sizable bedrooms. Guests will enjoy their own bathroom thoughtfully designed to offer convenience, comfort and easy access from the pool. Working from home is no problem with the sizable office/den with double doors when quiet is welcome. This home also has a mud room with a large closet/pantry, coat area with shoe racks leading to the attached two car garage. This can be your dream home where you can unwind, entertain and create lasting memories. *FURNISHINGS OPTIONAL*
Location
State FL
County Manatee
Community Northwood Park
Zoning PD-R
Rooms
Other Rooms Breakfast Room Separate, Den/Library/Office, Formal Dining Room Separate, Inside Utility
Interior
Interior Features Cathedral Ceiling(s), Ceiling Fans(s), Eat-in Kitchen, Solid Wood Cabinets, Split Bedroom
Heating Central
Cooling Central Air
Flooring Ceramic Tile, Vinyl
Furnishings Negotiable
Fireplace false
Appliance Dishwasher, Disposal, Electric Water Heater, Microwave, Range
Laundry Inside, Laundry Room
Exterior
Exterior Feature Sliding Doors
Garage Spaces 2.0
Pool Heated, In Ground, Lighting, Salt Water, Screen Enclosure
Community Features Deed Restrictions, Park, Playground
Utilities Available BB/HS Internet Available, Cable Available, Sprinkler Meter, Street Lights
Roof Type Shingle
Attached Garage true
Garage true
Private Pool Yes
Building
Entry Level One
Foundation Block, Slab
Lot Size Range 0 to less than 1/4
Sewer Public Sewer
Water Public
Structure Type Block
New Construction false
Construction Status Financing,Inspections
Others
Pets Allowed Yes
HOA Fee Include Common Area Taxes
Senior Community No
Ownership Fee Simple
Monthly Total Fees $76
Acceptable Financing Cash, Conventional, FHA, VA Loan
Membership Fee Required Required
Listing Terms Cash, Conventional, FHA, VA Loan
Num of Pet 3
Special Listing Condition None
Read Less

© 2025 My Florida Regional MLS DBA Stellar MLS. All Rights Reserved.
Bought with ANCHOR DOWN REAL ESTATE





