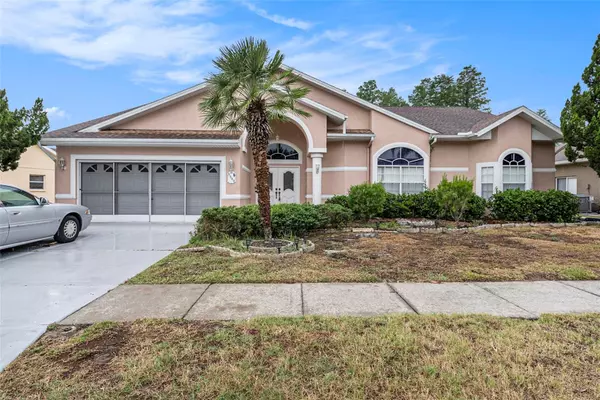For more information regarding the value of a property, please contact us for a free consultation.
5349 MERKIN PL New Port Richey, FL 34655
Want to know what your home might be worth? Contact us for a FREE valuation!

Our team is ready to help you sell your home for the highest possible price ASAP
Key Details
Sold Price $402,500
Property Type Single Family Home
Sub Type Single Family Residence
Listing Status Sold
Purchase Type For Sale
Square Footage 2,458 sqft
Price per Sqft $163
Subdivision Hunters Ridge
MLS Listing ID U8242663
Sold Date 06/28/24
Bedrooms 3
Full Baths 2
HOA Fees $29/ann
HOA Y/N Yes
Originating Board Stellar MLS
Year Built 1993
Annual Tax Amount $2,711
Lot Size 10,454 Sqft
Acres 0.24
Property Description
Step into opportunity with this charming three-bedroom, two-bathroom pool home in New Port Richey. Situated on a serene conservation lot, this residence offers the rare advantage of no rear neighbors, granting you uninterrupted views of the surrounding natural landscape. While this home presents a fantastic canvas for your personal touch, it already boasts a solid foundation with over 2450 square feet of interior space and features a 2022 water heater for added peace of mind. Upon entry, you're greeted by a welcoming foyer that leads to a cozy front sitting room, perfect for relaxation or hosting guests. Adjacent, a formal dining area sets the scene for memorable gatherings. The heart of this home lies in its open and spacious kitchen, awaiting your creative vision. The kitchen provides ample room for culinary adventures. A dining area off the kitchen offers a serene backdrop of the pool, perfect for enjoying meals with loved ones. The generously sized bedrooms offer comfort and versatility, with the primary suite boasting a walk-in closet, soaking tub, separate glass-enclosed shower, and double sink vanity. Outside, a covered patio beckons for year-round enjoyment, while the screened-in pool promises endless hours of relaxation and fun under the Florida sun. Beyond the home's potential, its location offers unparalleled convenience, with shopping centers just a short distance away and a variety of dining options and retail destinations within easy reach. With some updates and personalization, this home has the potential to become your ideal haven in New Port Richey. Don't miss this chance to transform this property into your dream retreat!
Location
State FL
County Pasco
Community Hunters Ridge
Zoning R4
Interior
Interior Features Ceiling Fans(s), Eat-in Kitchen, High Ceilings, Kitchen/Family Room Combo, Living Room/Dining Room Combo
Heating Central
Cooling Central Air
Flooring Ceramic Tile
Fireplace false
Appliance Dishwasher, Range, Range Hood, Refrigerator
Laundry Inside
Exterior
Exterior Feature Lighting, Private Mailbox, Rain Gutters, Sidewalk
Parking Features Driveway
Garage Spaces 2.0
Fence Fenced
Pool Deck, In Ground, Screen Enclosure
Utilities Available Cable Connected, Electricity Connected, Water Connected
View Trees/Woods
Roof Type Shingle
Attached Garage true
Garage true
Private Pool Yes
Building
Entry Level One
Foundation Slab
Lot Size Range 0 to less than 1/4
Sewer Public Sewer
Water Public
Structure Type Block,Concrete,Stucco
New Construction false
Schools
Elementary Schools Deer Park Elementary-Po
Middle Schools River Ridge Middle-Po
High Schools River Ridge High-Po
Others
Pets Allowed Yes
Senior Community No
Ownership Fee Simple
Monthly Total Fees $29
Acceptable Financing Cash, Conventional, VA Loan
Membership Fee Required Required
Listing Terms Cash, Conventional, VA Loan
Special Listing Condition None
Read Less

© 2025 My Florida Regional MLS DBA Stellar MLS. All Rights Reserved.
Bought with CHARLES RUTENBERG REALTY INC





