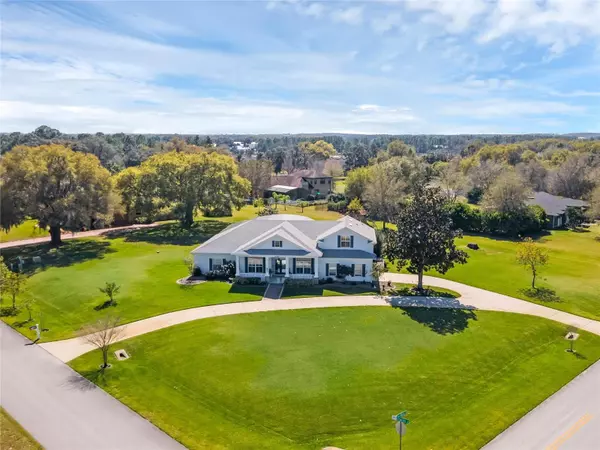For more information regarding the value of a property, please contact us for a free consultation.
11127 ARROWTREE BLVD Clermont, FL 34715
Want to know what your home might be worth? Contact us for a FREE valuation!

Our team is ready to help you sell your home for the highest possible price ASAP
Key Details
Sold Price $865,000
Property Type Single Family Home
Sub Type Single Family Residence
Listing Status Sold
Purchase Type For Sale
Square Footage 3,581 sqft
Price per Sqft $241
Subdivision Arrowtree Reserve Ph Ii Sub
MLS Listing ID G5080485
Sold Date 07/05/24
Bedrooms 5
Full Baths 3
Construction Status Financing
HOA Fees $97/qua
HOA Y/N Yes
Originating Board Stellar MLS
Year Built 2005
Annual Tax Amount $4,082
Lot Size 1.020 Acres
Acres 1.02
Property Description
Welcome to Arrowtree Reserve. Experience the serene community nestled in the tranquil Hills of Clermont. This home is situated on a pristine, one-acre corner lot. The sprawling grounds include an inviting circular driveway offering ample parking for guests. Boasting meticulous upkeep, this 5-bedroom, 3-bathroom residence embodies the essence of a country retreat, from its expansive front porch to the generously proportioned garage with epoxy flooring.
Upon entering through the grand double doors, guests are greeted by a truly custom home. The foyer is adorned with high ceilings, crown molding, and elegant arches. An adjacent home office, complete with high-speed fiber optic connections, caters to the demands of modern living. The interior showcases stunning natural quartz counters with a luxurious leather finish that adds a captivating and unique feeling to the space.
The kitchen is a chef's delight, featuring solid cabinets, an induction cooktop, glass tile backsplash, and a JennAir oven are certain to ensure your culinary dreams become reality. Bathed in sunlight, the spacious family room offers an inviting setting for gatherings and cherished moments.
Glass pocket doors open onto your private oasis, revealing a resort-style pool area meticulously designed by a renowned California architectural firm. Adorned with Tennessee rock around the spill-over spa and the strategically planned beach entry and splash area leaves this pool promising endless summer fun.
The primary bedroom exudes comfort and warmth, offering an ensuite bathroom with double sinks, a shower, a jetted tub, and a custom closet designed for seamless organization. Additional features of this remarkable home include a 2017 roof, a 2015 hybrid hot water heater, a central vacuum system, an underground electric dog fence, Bahama shutters on every window, a water filtration/softener system, and motorized shades.
Discover the myriad of details that define this as an exceptional and luxurious home. Come today and make it yours.
Location
State FL
County Lake
Community Arrowtree Reserve Ph Ii Sub
Zoning PUD
Rooms
Other Rooms Den/Library/Office, Family Room, Formal Dining Room Separate, Inside Utility
Interior
Interior Features Ceiling Fans(s), Central Vaccum, Chair Rail, Crown Molding, High Ceilings, Open Floorplan, Primary Bedroom Main Floor, Solid Surface Counters, Solid Wood Cabinets, Stone Counters, Tray Ceiling(s), Walk-In Closet(s), Window Treatments
Heating Central, Heat Pump
Cooling Central Air
Flooring Carpet, Ceramic Tile, Luxury Vinyl
Furnishings Unfurnished
Fireplace false
Appliance Cooktop, Dishwasher, Disposal, Dryer, Electric Water Heater, Microwave, Range, Refrigerator, Washer, Water Filtration System, Water Softener
Laundry Electric Dryer Hookup, Inside, Laundry Room, Washer Hookup
Exterior
Exterior Feature Irrigation System, Lighting, Private Mailbox, Rain Barrel/Cistern(s), Rain Gutters, Sliding Doors, Storage
Parking Features Circular Driveway, Garage Door Opener, Garage Faces Side, Ground Level, Oversized
Garage Spaces 2.0
Fence Other
Pool Deck, Gunite, In Ground, Lighting, Pool Sweep
Community Features Deed Restrictions, Horses Allowed
Utilities Available Electricity Connected, Fiber Optics, Propane, Underground Utilities
Roof Type Shingle
Porch Covered, Enclosed, Front Porch, Rear Porch
Attached Garage true
Garage true
Private Pool Yes
Building
Lot Description Corner Lot, In County, Landscaped, Oversized Lot, Paved, Zoned for Horses
Entry Level Two
Foundation Slab
Lot Size Range 1 to less than 2
Sewer Septic Tank
Water Well
Architectural Style Custom, Florida, Ranch, Traditional
Structure Type Block,Stucco
New Construction false
Construction Status Financing
Others
Pets Allowed Yes
HOA Fee Include Cable TV,Internet
Senior Community No
Ownership Fee Simple
Monthly Total Fees $97
Acceptable Financing Cash, Conventional
Membership Fee Required Required
Listing Terms Cash, Conventional
Special Listing Condition None
Read Less

© 2025 My Florida Regional MLS DBA Stellar MLS. All Rights Reserved.
Bought with KRG



