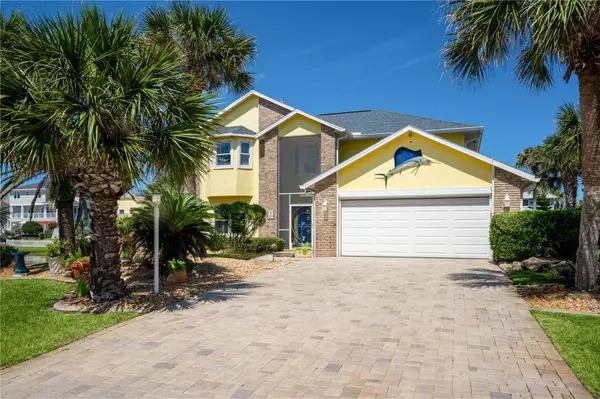For more information regarding the value of a property, please contact us for a free consultation.
5 COTTONWOOD TRL Palm Coast, FL 32137
Want to know what your home might be worth? Contact us for a FREE valuation!

Our team is ready to help you sell your home for the highest possible price ASAP
Key Details
Sold Price $1,100,000
Property Type Single Family Home
Sub Type Single Family Residence
Listing Status Sold
Purchase Type For Sale
Square Footage 3,064 sqft
Price per Sqft $359
Subdivision Armand Beach Estates
MLS Listing ID FC300356
Sold Date 07/08/24
Bedrooms 3
Full Baths 2
Construction Status Financing
HOA Fees $37/qua
HOA Y/N Yes
Originating Board Stellar MLS
Year Built 1992
Annual Tax Amount $785
Lot Size 0.310 Acres
Acres 0.31
Property Description
Welcome to 5 Cottonwood Trail, a beautiful three bedroom, two bathroom residence located in the oceanfront community of Armand Beach Estates. An upgraded french-pattern paver driveway leads you to a nautical-themed brick and stucco home. The lawn has low-maintenance St. Augustine grass, local coquina rock accents and potted succulents with views of a lovely pond microsystem with frequently-seen wildlife such as turtles, Great Egret, Cormorant, and Giant Blue Heron. Inhale the salty air and listen to the echoes of ocean waves as you walk the paver pathway to the front door. Upon entering the home, you are immediately struck by the high vaulted ceilings and the immense amount of natural light beaming through arched transom windows. The brightly-lit living room provides excellent entertainment space with an open floor plan between the living and dining rooms. The kitchen is conveniently located adjacent to the dining room and offers a large buffet window for easy entertaining. The kitchen has fresh white cabinets, granite countertops and a cozy breakfast nook surrounded by tropical plantation shutters, with access to an outdoor garden and to stairs leading up to an open-air deck with views of the Atlantic. The laundry room and two-car garage are accessible through a hallway from the kitchen. Just past the primary living space, two french doors open up to an expansive air-conditioned sun room with views of the pond and a large screened-in pool. The lagoon-blue pool also features a hot tub and an upgraded paver pool deck. Additionally, the pool lanai has an outdoor shower and is surrounded by lush green viburnum hedges providing ample privacy. The first floor also has a guest wing, comprised of two bedrooms and a full bath. A nautical barn door closes-off the suite from the living room for ideal guest privacy. An architecturally handsome stairwell winds upstairs from the living room to a loft that can double as an office space. The master suite is located just past the loft and is truly an ocean-view oasis. Large sliding glass doors from the primary suite open to a screened-in balcony with views of the Atlantic, which provides the perfect place for morning coffee or for winding down with a book in the afternoon ocean breeze. The master suite also has a walk-in closet and a bathroom with two sink vanities, a soaking jacuzzi tub and a tiled walk-in shower. Impact windows and sliders!! Roof installed in 2018. Propane house generator, two Toto toilets. Gorgeous exterior lighting, security system installed. This scenic seaside neighborhood is adorned with manicured lawns, paved streets and uniquely coastal-themed homes. This is the perfect home for those wanting an oceanside retreat, with a pool, and with a private guest suite for hosting friends and family! Don't delay!
Location
State FL
County Flagler
Community Armand Beach Estates
Zoning PUD
Rooms
Other Rooms Bonus Room, Den/Library/Office
Interior
Interior Features Cathedral Ceiling(s), Ceiling Fans(s), High Ceilings, Open Floorplan, PrimaryBedroom Upstairs, Solid Surface Counters, Split Bedroom, Vaulted Ceiling(s), Walk-In Closet(s), Window Treatments
Heating Central, Electric
Cooling Central Air
Flooring Vinyl
Fireplace false
Appliance Dishwasher, Disposal, Dryer, Ice Maker, Microwave, Range, Refrigerator, Washer
Laundry Laundry Room
Exterior
Exterior Feature Balcony, Irrigation System, Lighting, Outdoor Shower, Private Mailbox, Sidewalk, Sliding Doors
Parking Features Driveway
Garage Spaces 2.0
Pool In Ground, Screen Enclosure
Community Features Pool
Utilities Available Cable Available, Electricity Available, Propane, Sprinkler Well
Waterfront Description Gulf/Ocean,Lake
View Y/N 1
View Water
Roof Type Shingle
Porch Deck, Patio, Porch, Rear Porch, Screened
Attached Garage true
Garage true
Private Pool Yes
Building
Entry Level Two
Foundation Slab
Lot Size Range 1/4 to less than 1/2
Sewer Septic Tank
Water Public
Structure Type Brick,Concrete,Stucco,Wood Frame
New Construction false
Construction Status Financing
Others
Pets Allowed Yes
HOA Fee Include Maintenance Grounds
Senior Community No
Ownership Fee Simple
Monthly Total Fees $37
Acceptable Financing Cash, Conventional
Membership Fee Required Required
Listing Terms Cash, Conventional
Special Listing Condition None
Read Less

© 2025 My Florida Regional MLS DBA Stellar MLS. All Rights Reserved.
Bought with RE/MAX SELECT PROFESSIONALS





