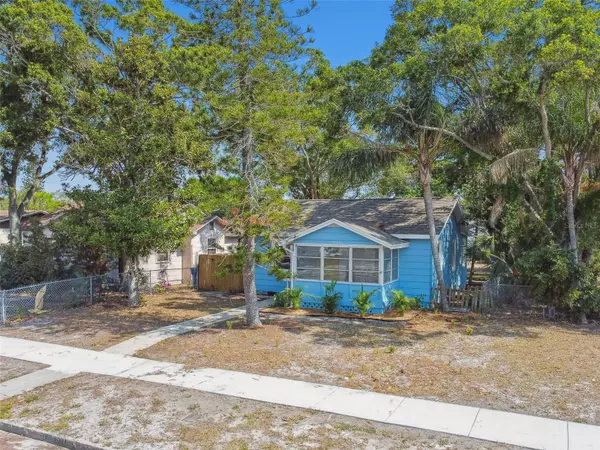For more information regarding the value of a property, please contact us for a free consultation.
4544 3RD AVE S St Petersburg, FL 33711
Want to know what your home might be worth? Contact us for a FREE valuation!

Our team is ready to help you sell your home for the highest possible price ASAP
Key Details
Sold Price $303,000
Property Type Single Family Home
Sub Type Single Family Residence
Listing Status Sold
Purchase Type For Sale
Square Footage 948 sqft
Price per Sqft $319
Subdivision Halls Central Ave 3
MLS Listing ID U8242755
Sold Date 07/12/24
Bedrooms 2
Full Baths 1
Construction Status Appraisal,Financing,Inspections
HOA Y/N No
Originating Board Stellar MLS
Year Built 1942
Annual Tax Amount $18
Lot Size 5,662 Sqft
Acres 0.13
Lot Dimensions 45 x 127
Property Description
Discover this charming bungalow in the Central Oak Park neighborhood of St. Pete. This beauty has been updated with modern touches while maintaining it's awesome & original character. Entering the front bonus room, you'll notice all of the natural light that shines in making it a wonderful office, reading room or mini art studio. Upon entry into the living room, it's hard to miss the gorgeously refinished oak hardwood floors flowing through the main areas of home. Don't miss the unique archways that scream character. Lots of light flows in and it gives the perfect blend of warmth with the hardwood floors and freshly painted alabaster walls. Modern light fixture in dining room and modern ceiling fans installed. New abstract tile installed in bathroom as well as tub, toilet, and vanity. Primary bedroom boasts tons of natural light and 2nd bedroom has large walk in closet. The kitchen has been updated with NEW blue and white shaker cabinets and tasteful quartz countertops. NEW natural gas range, fridge, and microwave. Beside the kitchen you'll find the convenient indoor laundry room that leads to the large screened in back patio, perfect for entertaining. Alley access to your large detached garage and driveway/parking pad. Home is NT Zoning so there is the possibility to convert the detached garage to an ADU. Verify with City of St. Petersburg to confirm eligibility.
Enjoy peace of mind in high and dry Flood Zone X (NO flood insurance required) along with the NEW roof (2023), A/C 2020, newer Electrical panel, and NEW gas water heater.
Don't miss out on this centrally located home that is a 10 minute drive to Downtown St. Pete and Gulfport.
Schedule your private viewing today!!
Location
State FL
County Pinellas
Community Halls Central Ave 3
Zoning NT-2
Direction S
Rooms
Other Rooms Bonus Room, Inside Utility
Interior
Interior Features Ceiling Fans(s), Living Room/Dining Room Combo, Primary Bedroom Main Floor, Stone Counters, Thermostat, Walk-In Closet(s)
Heating Central, Natural Gas
Cooling Central Air
Flooring Luxury Vinyl, Tile, Wood
Furnishings Unfurnished
Fireplace false
Appliance Gas Water Heater, Microwave, Other, Range, Refrigerator
Laundry Gas Dryer Hookup, Inside, Laundry Room, Washer Hookup
Exterior
Exterior Feature Lighting, Sidewalk
Parking Features Alley Access, Curb Parking, Driveway, Garage Faces Rear
Garage Spaces 1.0
Fence Chain Link, Wood
Utilities Available BB/HS Internet Available, Cable Available, Electricity Available, Electricity Connected, Natural Gas Available, Natural Gas Connected, Public, Sewer Available, Sewer Connected, Water Available, Water Connected
View Trees/Woods
Roof Type Shingle
Porch Covered, Enclosed, Patio, Porch, Rear Porch, Screened
Attached Garage false
Garage true
Private Pool No
Building
Lot Description City Limits, Landscaped, Level, Near Public Transit, Sidewalk, Street Brick
Story 1
Entry Level One
Foundation Block, Crawlspace, Pillar/Post/Pier
Lot Size Range 0 to less than 1/4
Sewer Public Sewer
Water Public
Architectural Style Bungalow
Structure Type Wood Frame
New Construction false
Construction Status Appraisal,Financing,Inspections
Schools
Elementary Schools Bear Creek Elementary-Pn
Middle Schools Azalea Middle-Pn
High Schools Boca Ciega High-Pn
Others
Pets Allowed Cats OK, Dogs OK, Yes
Senior Community No
Pet Size Extra Large (101+ Lbs.)
Ownership Fee Simple
Acceptable Financing Cash, Conventional, VA Loan
Listing Terms Cash, Conventional, VA Loan
Num of Pet 10+
Special Listing Condition None
Read Less

© 2025 My Florida Regional MLS DBA Stellar MLS. All Rights Reserved.
Bought with RE/MAX COLLECTIVE



