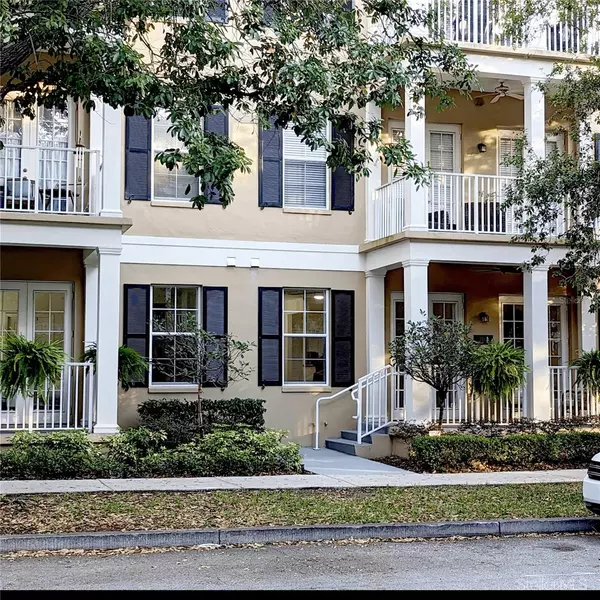For more information regarding the value of a property, please contact us for a free consultation.
4250 CORRINE DR #102 Orlando, FL 32814
Want to know what your home might be worth? Contact us for a FREE valuation!

Our team is ready to help you sell your home for the highest possible price ASAP
Key Details
Sold Price $540,000
Property Type Condo
Sub Type Condominium
Listing Status Sold
Purchase Type For Sale
Square Footage 1,328 sqft
Price per Sqft $406
Subdivision Baldwin Park
MLS Listing ID O6202316
Sold Date 07/20/24
Bedrooms 2
Full Baths 2
Condo Fees $554
Construction Status Inspections,Other Contract Contingencies
HOA Fees $520/mo
HOA Y/N Yes
Originating Board Stellar MLS
Year Built 2006
Annual Tax Amount $3,707
Property Description
Welcome home to this exquisite first floor condo with attached garage located in sought after Baldwin Park community with access to 3 different community pools, including a heated Olympic style pool, fitness centers and playgrounds. Freshly painted walls doors and trim. Custom interior shutters. New AC unit and water heater installed within last year. New light fixtures and fans. 9' high ceiling. Stainless steel kitchen appliances including upgraded convection oven and convection microwave. Garage with an additional assigned space are directly behind the building with no steps for easy access. New washer and dryer and so much more. Baldwinn park community has over 200 acres of parks and recreational areas within a short walk to every residence. Many award winning restaurants fashion boutiques and markets located on New Broad Street. Less than a mile walk to famous East End Market. Biyearly community sales and holiday events. Make your appointment to view this beautiful condo in heart of downtown Orlando before the opportunity passes you by.
Location
State FL
County Orange
Community Baldwin Park
Zoning R
Rooms
Other Rooms Formal Dining Room Separate, Formal Living Room Separate, Inside Utility
Interior
Interior Features Ceiling Fans(s), Crown Molding, Eat-in Kitchen, Primary Bedroom Main Floor, Solid Surface Counters, Split Bedroom, Walk-In Closet(s)
Heating Electric
Cooling Central Air
Flooring Ceramic Tile, Wood
Fireplace false
Appliance Dishwasher, Disposal, Dryer, Electric Water Heater, Exhaust Fan, Microwave, Range, Refrigerator, Washer
Laundry Inside
Exterior
Exterior Feature Balcony
Parking Features Garage Door Opener, Off Street
Garage Spaces 1.0
Community Features Deed Restrictions, Fitness Center, Playground, Pool
Utilities Available Cable Available, Electricity Connected, Street Lights
Amenities Available Fitness Center, Playground
Roof Type Other
Attached Garage true
Garage true
Private Pool No
Building
Lot Description City Limits, Near Public Transit, Sidewalk
Story 1
Entry Level One
Foundation Slab
Sewer Public Sewer
Water Public
Structure Type Block,Stucco
New Construction false
Construction Status Inspections,Other Contract Contingencies
Schools
Elementary Schools Baldwin Park Elementary
Middle Schools Glenridge Middle
High Schools Winter Park High
Others
Pets Allowed Breed Restrictions, Yes
HOA Fee Include Maintenance Structure,Maintenance Grounds,Recreational Facilities
Senior Community No
Ownership Fee Simple
Monthly Total Fees $612
Membership Fee Required Required
Num of Pet 2
Special Listing Condition None
Read Less

© 2025 My Florida Regional MLS DBA Stellar MLS. All Rights Reserved.
Bought with KELLER WILLIAMS REALTY AT THE PARKS



