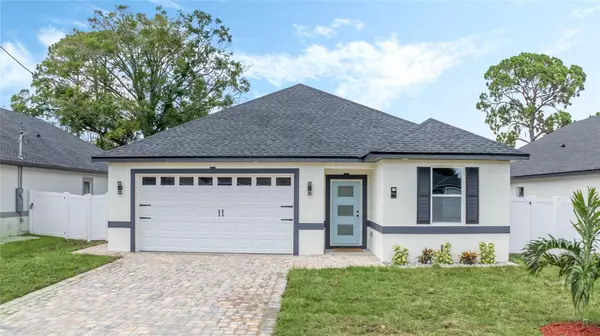For more information regarding the value of a property, please contact us for a free consultation.
3531 JEFFERSON ST W Orlando, FL 32805
Want to know what your home might be worth? Contact us for a FREE valuation!

Our team is ready to help you sell your home for the highest possible price ASAP
Key Details
Sold Price $447,000
Property Type Single Family Home
Sub Type Single Family Residence
Listing Status Sold
Purchase Type For Sale
Square Footage 1,611 sqft
Price per Sqft $277
Subdivision Merry Mount
MLS Listing ID O6222591
Sold Date 09/03/24
Bedrooms 4
Full Baths 2
Construction Status Appraisal,Inspections
HOA Y/N No
Originating Board Stellar MLS
Year Built 2024
Annual Tax Amount $633
Lot Size 6,969 Sqft
Acres 0.16
Property Description
One or more photo(s) has been virtually staged. One or more photo(s) has been virtually staged. Beautiful new construction, modern, open floor plan with all the upgrades, move in ready, 4 bedrooms, 2 bathrooms and 2 car garage. No HOA, Quartz counter tops in kitchen and bathrooms, walk-in shower, walki-in closet, tall ceilings. Fenced backyard. Enclosed porch 23 x 14 on the back of the house. Fence with a door on each side, paved parking. Close shopping centers, schools, hospitals, major roads 408,429, I4, turnpike, 30 minutes to Disney, 18 minutes to Universal, 10 minutes to dawn town Orlando, and 20 minutes to the Orlando Airport. Seller its offering 10 years of structural warranty.
Location
State FL
County Orange
Community Merry Mount
Zoning R-1
Direction W
Interior
Interior Features Crown Molding, High Ceilings, Vaulted Ceiling(s)
Heating Electric
Cooling Central Air
Flooring Vinyl
Fireplaces Type Electric, Family Room, Insert
Furnishings Unfurnished
Fireplace true
Appliance Built-In Oven, Cooktop, Dishwasher, Microwave, Refrigerator
Laundry In Garage
Exterior
Exterior Feature Other
Garage Spaces 2.0
Utilities Available Cable Available, Electricity Available
Roof Type Shingle
Attached Garage false
Garage true
Private Pool No
Building
Entry Level One
Foundation Slab
Lot Size Range 0 to less than 1/4
Sewer Public Sewer
Water Public
Structure Type Block,Stucco
New Construction true
Construction Status Appraisal,Inspections
Schools
Elementary Schools Rock Lake Elem
Middle Schools Carver Middle
High Schools Jones High
Others
Senior Community No
Ownership Fee Simple
Acceptable Financing Cash, Conventional, FHA
Membership Fee Required None
Listing Terms Cash, Conventional, FHA
Special Listing Condition None
Read Less

© 2025 My Florida Regional MLS DBA Stellar MLS. All Rights Reserved.
Bought with LPT REALTY, LLC



