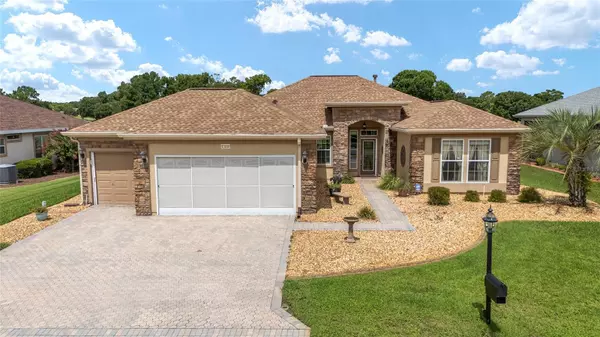For more information regarding the value of a property, please contact us for a free consultation.
13110 SE 97TH TERRACE RD Summerfield, FL 34491
Want to know what your home might be worth? Contact us for a FREE valuation!

Our team is ready to help you sell your home for the highest possible price ASAP
Key Details
Sold Price $450,000
Property Type Single Family Home
Sub Type Single Family Residence
Listing Status Sold
Purchase Type For Sale
Square Footage 1,652 sqft
Price per Sqft $272
Subdivision Spruce Creek Gc
MLS Listing ID OM681802
Sold Date 09/20/24
Bedrooms 2
Full Baths 2
Construction Status Financing,Inspections
HOA Fees $184/mo
HOA Y/N Yes
Originating Board Stellar MLS
Year Built 2001
Annual Tax Amount $5,472
Lot Size 8,276 Sqft
Acres 0.19
Lot Dimensions 80x105
Property Description
This home offers the perfect combination: a LOVELY SALT WATER POOL and HOT TUB on the GOLF COURSE with AWESOME VIEWS in a quiet area within the community of Del Webb Spruce Creek Golf & Country Club. This spacious home has inside and outside entertainment spaces and promises beautiful SUNSETS! Entering the home through the beveled glass door with sidelight and transom window, your eyes go immediately to the golf course and salt water pool outside. The home is located on the Heritage Course hole 7. There is a spacious Great Room with a gas fireplace, a Formal Dining Room (should you care to use it for that) and a beautiful, roomy Kitchen with granite countertops, stone backsplash, large pantry and over and under cabinet lighting. There is also a breakfast bar and breakfast nook with a 2' bump out with built-in window seating. The inside Laundry Room is being used as an office however, the washer and dryer can easily be moved into the home from the garage should you wish. There is a split bedroom plan with the Guest Bedroom and Guest Bathroom located at the front of the home, and the Primary Bedroom suite, with ensuite bathroom, is located at the back of the home. The Primary Bedroom also has a 2' bump out with beautiful golf course views! There is crown molding throughout the home. The Garage, which has a painted floor, is extended (26 feet deep) and has an oversized golf cart garage that is extended as well as. There is also a workspace in the garage. There is a Private Irrigation well on the property, as well as a brick driveway and walk, screens on both the main garage and golf cart garage, pull down attic storage and many, many storage cabinets in the garage itself. The outdoor space features a covered pergola, a swimming pool and hot tub off the glass enclosed 34' x 10' lanai with an A/C unit (an additional 340 square feet!). This home is offered TURNKEY! The roof was replaced in 2018. Seller is offering a 1 year Broward Factory Service Home Warranty. This home is cozy and pristine – make an appointment to see it soon!
Location
State FL
County Marion
Community Spruce Creek Gc
Zoning PUD
Rooms
Other Rooms Formal Dining Room Separate
Interior
Interior Features Ceiling Fans(s), Crown Molding, Eat-in Kitchen, High Ceilings, Kitchen/Family Room Combo, Living Room/Dining Room Combo, Open Floorplan, Stone Counters, Thermostat, Walk-In Closet(s), Window Treatments
Heating Gas
Cooling Central Air, Other
Flooring Ceramic Tile, Wood
Fireplaces Type Gas, Living Room
Furnishings Turnkey
Fireplace true
Appliance Dishwasher, Disposal, Dryer, Ice Maker, Microwave, Range, Refrigerator, Tankless Water Heater, Washer
Laundry In Garage
Exterior
Exterior Feature Irrigation System, Other, Private Mailbox, Rain Gutters, Sliding Doors
Parking Features Driveway, Garage Door Opener, Golf Cart Garage, Oversized, Workshop in Garage
Garage Spaces 2.0
Pool Gunite, In Ground, Other, Screen Enclosure, Solar Heat
Community Features Clubhouse, Deed Restrictions, Dog Park, Fitness Center, Gated Community - Guard, Golf Carts OK, Golf, Handicap Modified, No Truck/RV/Motorcycle Parking, Pool, Restaurant, Sidewalks, Special Community Restrictions, Tennis Courts, Wheelchair Access
Utilities Available BB/HS Internet Available, Cable Available, Electricity Connected, Natural Gas Connected, Phone Available, Public, Sewer Connected, Sprinkler Well, Underground Utilities, Water Connected
Amenities Available Clubhouse, Fence Restrictions, Fitness Center, Gated, Golf Course, Pickleball Court(s), Pool, Recreation Facilities, Security, Shuffleboard Court, Spa/Hot Tub, Storage, Tennis Court(s), Trail(s), Vehicle Restrictions
View Golf Course
Roof Type Shingle
Attached Garage true
Garage true
Private Pool Yes
Building
Lot Description On Golf Course, Paved
Story 1
Entry Level One
Foundation Slab
Lot Size Range 0 to less than 1/4
Builder Name Del Webb
Sewer Public Sewer
Water Public
Architectural Style Florida
Structure Type Block,Concrete,Stucco
New Construction false
Construction Status Financing,Inspections
Others
Pets Allowed Yes
HOA Fee Include Guard - 24 Hour,Pool,Escrow Reserves Fund,Private Road,Recreational Facilities,Security,Trash
Senior Community Yes
Ownership Fee Simple
Monthly Total Fees $184
Acceptable Financing Cash, Conventional, VA Loan
Membership Fee Required Required
Listing Terms Cash, Conventional, VA Loan
Special Listing Condition None
Read Less

© 2025 My Florida Regional MLS DBA Stellar MLS. All Rights Reserved.
Bought with RE/MAX PREMIER REALTY LADY LK



