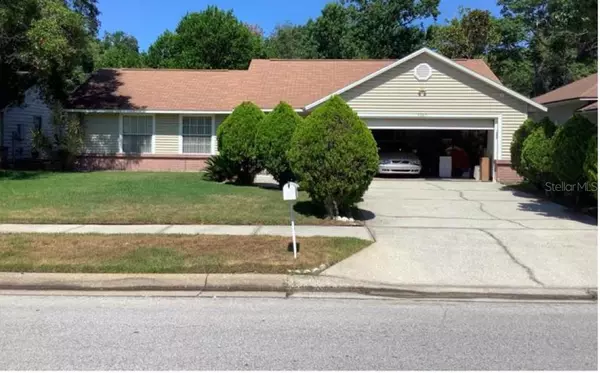For more information regarding the value of a property, please contact us for a free consultation.
5262 CLARION OAKS DR Orlando, FL 32808
Want to know what your home might be worth? Contact us for a FREE valuation!

Our team is ready to help you sell your home for the highest possible price ASAP
Key Details
Sold Price $325,000
Property Type Single Family Home
Sub Type Single Family Residence
Listing Status Sold
Purchase Type For Sale
Square Footage 1,665 sqft
Price per Sqft $195
Subdivision Clarion Oaks
MLS Listing ID O6197764
Sold Date 09/19/24
Bedrooms 3
Full Baths 2
Construction Status Right of 1st Refusal
HOA Fees $26/ann
HOA Y/N Yes
Originating Board Stellar MLS
Year Built 1991
Annual Tax Amount $842
Lot Size 7,840 Sqft
Acres 0.18
Property Description
PENDING CONTRACT IN PLACE- ACCEPTING BACK-UP OFFERS;Come view this spacious 3 bed/2 bath home located in the heart of Central Florida. This single story home boasts immense natural light that floods the living spaces, making the home feel even larger than it is! Just minutes from major shopping stores, this location allows you to reach many great destinations in just minutes. Enjoy a cup of coffee in the morning on the quaint, screened back porch that overlooks the mature fruit trees in the yard. This beautiful home is ideal for the first-time homebuyer or a move-up buyer! Don't miss your opportunity to own this dream home!
Location
State FL
County Orange
Community Clarion Oaks
Zoning R-1A/W/RP
Rooms
Other Rooms Great Room
Interior
Interior Features Cathedral Ceiling(s), Ceiling Fans(s), Open Floorplan, Primary Bedroom Main Floor, Skylight(s)
Heating Central, Electric
Cooling Central Air
Flooring Carpet, Linoleum
Fireplace false
Appliance Dishwasher, Disposal, Dryer, Electric Water Heater, Microwave, Range Hood, Refrigerator, Washer
Laundry In Garage
Exterior
Exterior Feature Sidewalk, Sliding Doors
Garage Spaces 2.0
Utilities Available BB/HS Internet Available, Cable Available, Electricity Available
Roof Type Shingle
Porch Covered, Rear Porch, Screened
Attached Garage false
Garage true
Private Pool No
Building
Lot Description Landscaped, Level, Sidewalk, Paved
Story 1
Entry Level One
Foundation Slab
Lot Size Range 0 to less than 1/4
Sewer Public Sewer
Water Public
Architectural Style Ranch
Structure Type Block,Stucco
New Construction false
Construction Status Right of 1st Refusal
Schools
Elementary Schools Rosemont Elem
Middle Schools College Park Middle
High Schools Evans High
Others
Pets Allowed Yes
Senior Community No
Ownership Fee Simple
Monthly Total Fees $26
Acceptable Financing Cash, Conventional, FHA, VA Loan
Membership Fee Required Required
Listing Terms Cash, Conventional, FHA, VA Loan
Special Listing Condition None
Read Less

© 2025 My Florida Regional MLS DBA Stellar MLS. All Rights Reserved.
Bought with LPT REALTY, LLC



