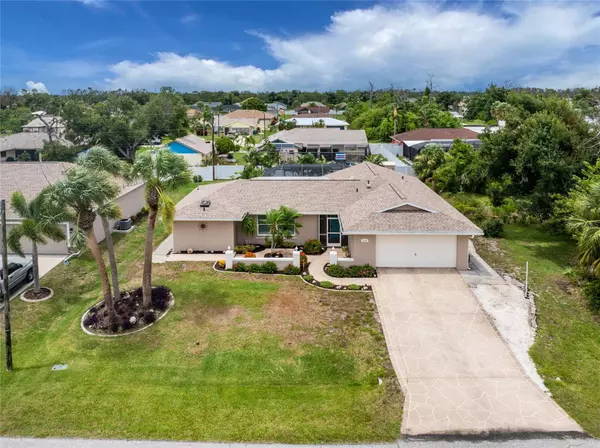For more information regarding the value of a property, please contact us for a free consultation.
9248 NEW MARTINSVILLE AVE Englewood, FL 34224
Want to know what your home might be worth? Contact us for a FREE valuation!

Our team is ready to help you sell your home for the highest possible price ASAP
Key Details
Sold Price $415,000
Property Type Single Family Home
Sub Type Single Family Residence
Listing Status Sold
Purchase Type For Sale
Square Footage 1,738 sqft
Price per Sqft $238
Subdivision Port Charlotte Sec 084
MLS Listing ID D6136910
Sold Date 10/01/24
Bedrooms 3
Full Baths 2
Construction Status Appraisal,Financing,Inspections
HOA Y/N No
Originating Board Stellar MLS
Year Built 1985
Annual Tax Amount $1,774
Lot Size 10,018 Sqft
Acres 0.23
Lot Dimensions 80x125
Property Description
Have you been looking for the perfect 3 bedroom/2 bath/ 2 car garage POOL HOME – already updated and NOT IN A FLOOD ZONE! Look no further – This immaculate home on one of the nicest streets in East Englewood is now available! Lovely landscaping is the first hint that this home is something special. The open floor plan features an “L-shaped” living/dining rooms with cathedral ceiling, ceiling fan, easy care laminate flooring and sliding glass doors opening onto the lanai. From here, take a peek at the galley kitchen, with updated cabinetry, pretty backsplash, solid surface countertops, pull out drawers and trash bin, and tiled flooring. Appliances include: LG French door refrigerator, smooth top stove, built in microwave, and Maytag dishwasher. The TUBULAR SKYLIGHT means there's plenty of natural light! The adjoining breakfast nook (with new light fixture) is the perfect place for your morning cup of Joe or your lunch! The FAMILY ROOM also has a cathedral ceiling, ceiling fan and sliding glass doors to the lanai. The master bedroom has TWO WALK IN CLOSETS, so there's plenty of room for both of you, laminate flooring and ensuite master bath. The tastefully updated master bath features a raised height vanity w/GRANITE countertop and double basis, new light fixture , new mirror, Roman shower, linen closet and another skylight! On the other side of the house, Guest bedroom #2 also has laminate flooring, wall closet, ceiling fan and tubular skylight – this is so light and bright the current owner uses it as her Art studio! Guest bedroom #3 features a wall closet, ceiling fan, and laminate flooring. The guest bath is handily located in between the two guest bedrooms, and has also been updated with newer vanity w/solid surface countertop, new mirror, new light fixture, new medicine cabinetry and decorative beadboard wall treatment, combo tub/shower, and tiled flooring.
INSIDE LAUNDRY means no need to do the wash in the hot garage! There's plenty of extra built in cabinetry, tiled flooring and Kenmore front load washer, and Bosch dryer. Some of the furnishings are also available!
The guys will appreciate all of the built in storage in the recently painted garage, plus the easy care Epoxy flooring, insulated overhead garage door opener and utility tub. The lanai is the perfect place to kick back and has a decorative “beadboard” ceiling w/ceiling fan and the SALTWATER HEATED POOL is the icing on the cake! It was renovated about 3 years ago, and the pool cage was rescreened after the hurricane. The shed provides a convenient place for your garden tools and mower, and the fruit trees in the back yard are an added bonus! Landscape curbing is all around the house, making for a very attractive look! There's an extra graveled spot with anchored tiedowns off to the side of the drive, where current owner parked his 18' boat & trailer. It For your peace of mind, there are HURRICANE SHUTTERS for almost all windows and sliding glass doors, and a whole house surge protector. Roof was replaced in 2022, AC in 2013, and windows in 2009. (not impact) This home is not in a designated Flood zone, so your lender will not require that you have flood insurance, saving you thousands of dollars! If you are in the market for a new home, don't let this one get away from you!
Location
State FL
County Charlotte
Community Port Charlotte Sec 084
Zoning RSF3.5
Rooms
Other Rooms Family Room, Inside Utility
Interior
Interior Features Cathedral Ceiling(s), Ceiling Fans(s), Kitchen/Family Room Combo, Living Room/Dining Room Combo, Open Floorplan, Skylight(s), Solid Surface Counters, Split Bedroom, Stone Counters, Walk-In Closet(s)
Heating Central, Electric
Cooling Central Air
Flooring Laminate, Tile
Furnishings Negotiable
Fireplace false
Appliance Dishwasher, Dryer, Electric Water Heater, Microwave, Range, Refrigerator, Washer
Laundry Inside, Laundry Room
Exterior
Exterior Feature Hurricane Shutters, Private Mailbox, Sliding Doors
Parking Features Garage Door Opener
Garage Spaces 2.0
Pool Gunite, Heated, In Ground, Salt Water, Screen Enclosure
Community Features Park, Playground, Tennis Courts
Utilities Available Cable Available, Electricity Connected, Phone Available, Water Connected
View Pool
Roof Type Shingle
Porch Covered, Rear Porch, Screened
Attached Garage true
Garage true
Private Pool Yes
Building
Lot Description Cleared, In County, Level, Paved
Story 1
Entry Level One
Foundation Slab
Lot Size Range 0 to less than 1/4
Sewer Septic Tank
Water Public
Architectural Style Florida
Structure Type Block,Concrete,Stucco
New Construction false
Construction Status Appraisal,Financing,Inspections
Schools
Elementary Schools Vineland Elementary
Middle Schools L.A. Ainger Middle
High Schools Lemon Bay High
Others
Pets Allowed Yes
Senior Community No
Ownership Fee Simple
Acceptable Financing Cash, Conventional, VA Loan
Listing Terms Cash, Conventional, VA Loan
Special Listing Condition None
Read Less

© 2025 My Florida Regional MLS DBA Stellar MLS. All Rights Reserved.
Bought with MVP REALTY ASSOCIATES LLC





