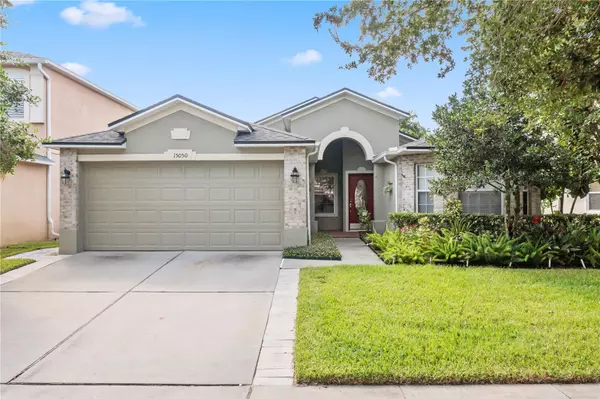For more information regarding the value of a property, please contact us for a free consultation.
15050 MASTHEAD LANDING CIR Winter Garden, FL 34787
Want to know what your home might be worth? Contact us for a FREE valuation!

Our team is ready to help you sell your home for the highest possible price ASAP
Key Details
Sold Price $582,500
Property Type Single Family Home
Sub Type Single Family Residence
Listing Status Sold
Purchase Type For Sale
Square Footage 1,750 sqft
Price per Sqft $332
Subdivision Stoneybrook West
MLS Listing ID O6234121
Sold Date 10/04/24
Bedrooms 3
Full Baths 2
Construction Status Appraisal,Financing,Inspections
HOA Fees $222/qua
HOA Y/N Yes
Originating Board Stellar MLS
Year Built 2004
Annual Tax Amount $7,614
Lot Size 6,098 Sqft
Acres 0.14
Property Description
**Welcome to Your Dream Home in Stoneybrook West!**
Discover the perfect blend of style, comfort, and modern living in this stunning 3-bedroom, 2-bath home, nestled in the sought-after, guard-gated Stoneybrook West golf community. With *paid-off solar panels*, you'll enjoy energy savings and a greener lifestyle right from day one!
As you approach, you'll be captivated by the newly painted exterior with a classic brick front, framed by elegant brick pavers leading from the front entry and walkway to the sides of the home. The thoughtful addition of a River rock drainage system on the east side ensures durability and low maintenance for years to come.
Step inside to find a split floor plan designed for both privacy and convenience. The main living areas feature updated faux wood plank tile, combining the beauty of hardwood with the durability of tile. The living room boasts an abundance of natural light, creating a warm and inviting space for family gatherings or quiet evenings.
The eat-in kitchen is a chef's delight, equipped with newer stainless steel appliances, a dedicated beverage cabinet, and sleek Corian countertops. Prepare your meals while enjoying a picturesque view of the sparkling pool just outside.
Retreat to the spacious owner's suite, where comfort meets luxury. With direct access to the pool, you can start your day with a refreshing dip or unwind in the evening with a view of the serene waters. The en-suite bathroom is a true sanctuary, featuring dual sinks, a soaking jet tub, and a separate walk-in shower.
The front bedroom offers a charming bay window, perfect for a cozy reading nook or additional natural light. The solar-heated pool is the centerpiece of your outdoor oasis, complete with a relaxing gazebo area ideal for entertaining or simply soaking up the sun.
Stoneybrook West is more than just a community—it's a lifestyle. Enjoy resort-style amenities including a clubhouse, junior Olympic community pool, state-of-the-art fitness center, tennis and basketball courts, a fishing pier, pickleball, and a playground. With an updated HVAC and pool pumps (2020), a roof from 2018, and a water heater from 2019, this home is as worry-free as it is beautiful.
Don't miss your chance to own this exceptional property that combines modern upgrades with the best of Florida living!
Location
State FL
County Orange
Community Stoneybrook West
Zoning PUD
Interior
Interior Features Cathedral Ceiling(s), Ceiling Fans(s), Solid Surface Counters, Walk-In Closet(s), Window Treatments
Heating Central
Cooling Central Air
Flooring Carpet, Ceramic Tile
Furnishings Furnished
Fireplace false
Appliance Dishwasher, Disposal, Dryer, Microwave, Range, Refrigerator, Washer
Laundry Laundry Room
Exterior
Exterior Feature Irrigation System, Rain Gutters, Sidewalk, Sliding Doors
Parking Features Driveway, Garage Door Opener
Garage Spaces 2.0
Fence Fenced
Pool Heated, In Ground, Solar Heat, Tile
Community Features Fitness Center, Gated Community - Guard, Golf Carts OK, Irrigation-Reclaimed Water, Park, Playground, Pool, Sidewalks, Tennis Courts
Utilities Available Cable Connected, Electricity Connected, Sewer Connected, Street Lights, Water Connected
Roof Type Shingle
Porch Covered, Front Porch, Rear Porch
Attached Garage true
Garage true
Private Pool Yes
Building
Entry Level One
Foundation Slab
Lot Size Range 0 to less than 1/4
Sewer Public Sewer
Water Public
Structure Type Block,Stucco
New Construction false
Construction Status Appraisal,Financing,Inspections
Schools
Elementary Schools Whispering Oak Elem
Middle Schools Sunridge Middle
High Schools West Orange High
Others
Pets Allowed Cats OK, Dogs OK
HOA Fee Include Guard - 24 Hour,Cable TV,Pool,Internet,Recreational Facilities
Senior Community No
Ownership Fee Simple
Monthly Total Fees $222
Acceptable Financing Cash, Conventional, FHA, USDA Loan, VA Loan
Membership Fee Required Required
Listing Terms Cash, Conventional, FHA, USDA Loan, VA Loan
Special Listing Condition None
Read Less

© 2025 My Florida Regional MLS DBA Stellar MLS. All Rights Reserved.
Bought with RUSSU REALTY & ASSOCIATES PA





