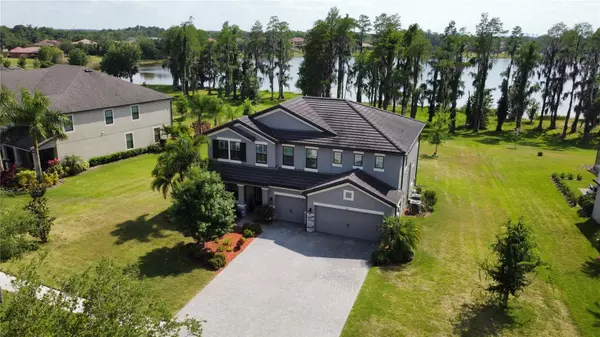For more information regarding the value of a property, please contact us for a free consultation.
9711 SORBONNE LOOP Seffner, FL 33584
Want to know what your home might be worth? Contact us for a FREE valuation!

Our team is ready to help you sell your home for the highest possible price ASAP
Key Details
Sold Price $870,000
Property Type Single Family Home
Sub Type Single Family Residence
Listing Status Sold
Purchase Type For Sale
Square Footage 3,251 sqft
Price per Sqft $267
Subdivision Toulon Ph 1
MLS Listing ID T3514276
Sold Date 10/07/24
Bedrooms 5
Full Baths 3
Construction Status Inspections
HOA Fees $173/mo
HOA Y/N Yes
Originating Board Stellar MLS
Year Built 2018
Annual Tax Amount $5,983
Lot Size 0.470 Acres
Acres 0.47
Lot Dimensions 92.72x219
Property Description
Priced to sell! Bring your offers. Welcome to your dream home in the luxurious neighborhood of Toulon of Tampa! This stunning 5-bedroom 3- full bathrooms home sits on .47 acres giving you the secluded feel and offers easy access to downtown Tampa and a short drive to the renowned Hard Rock Casino, making it the perfect blend of luxury and convenience. Featuring numerous upgrades and immaculate upkeep, this home boasts elegance and sophistication at every turn. From the meticulously maintained interiors to the beautifully landscaped outdoor spaces, every detail has been thoughtfully curated to provide a truly exceptional living experience. This property has been fully upgraded with top of the line materials including a wet bar upstairs in the bonus room! Enjoy sunsets on the custom built patio with built in fireplace overlooking the exclusive Toulon Lake! Want a pool in the future? The home has been pre-prepped for one! Don't miss the opportunity to own a piece of paradise in Toulon of Tampa. Schedule a viewing today and experience luxury at its finest!
Location
State FL
County Hillsborough
Community Toulon Ph 1
Zoning PD
Interior
Interior Features Built-in Features, Ceiling Fans(s), Dry Bar, Eat-in Kitchen, In Wall Pest System, Kitchen/Family Room Combo, Open Floorplan, Solid Wood Cabinets, Thermostat, Walk-In Closet(s), Window Treatments
Heating Electric
Cooling Central Air
Flooring Ceramic Tile, Wood
Fireplace false
Appliance Convection Oven, Dishwasher, Disposal, Electric Water Heater, Microwave, Refrigerator
Laundry Electric Dryer Hookup, Inside, Laundry Room
Exterior
Exterior Feature Irrigation System, Lighting, Other
Garage Spaces 3.0
Utilities Available Propane, Public, Sewer Available, Street Lights, Underground Utilities, Water Available
View Y/N 1
Roof Type Tile
Attached Garage true
Garage true
Private Pool No
Building
Story 2
Entry Level Two
Foundation Block, Slab
Lot Size Range 1/4 to less than 1/2
Sewer Public Sewer
Water Public
Structure Type Block,Concrete,Stucco
New Construction false
Construction Status Inspections
Others
Pets Allowed Yes
Senior Community No
Ownership Fee Simple
Monthly Total Fees $173
Acceptable Financing Cash, Conventional
Membership Fee Required Required
Listing Terms Cash, Conventional
Special Listing Condition None
Read Less

© 2025 My Florida Regional MLS DBA Stellar MLS. All Rights Reserved.
Bought with COURTER REALTY, INC.





