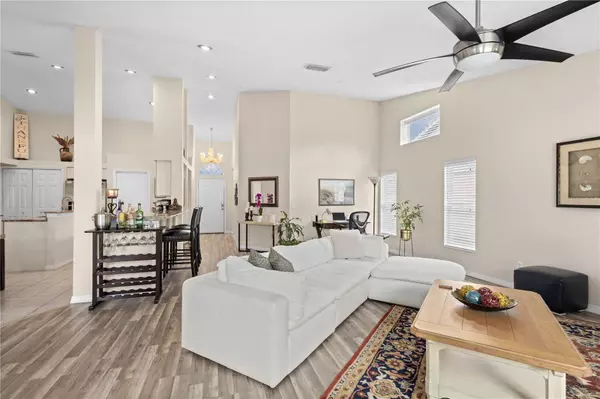For more information regarding the value of a property, please contact us for a free consultation.
4101 51ST DR W Bradenton, FL 34210
Want to know what your home might be worth? Contact us for a FREE valuation!

Our team is ready to help you sell your home for the highest possible price ASAP
Key Details
Sold Price $482,000
Property Type Single Family Home
Sub Type Single Family Residence
Listing Status Sold
Purchase Type For Sale
Square Footage 1,692 sqft
Price per Sqft $284
Subdivision West Glenn Ph Iii
MLS Listing ID A4618724
Sold Date 10/18/24
Bedrooms 3
Full Baths 2
Construction Status Financing,Inspections
HOA Fees $14
HOA Y/N Yes
Originating Board Stellar MLS
Year Built 1994
Annual Tax Amount $2,557
Lot Size 7,405 Sqft
Acres 0.17
Property Description
Adorable 3 bedroom single story home in West Glenn! Owners keep this beauty in immaculate condition.
ROOF 2016, HVAC 2022, Electric water heater 2021. Master bedroom has a vaulted ceiling, walk in closet, walk in shower, garden tub, single vanity with granite top, separate commode room with access to back patio.
Kitchen has granite tops with tile backsplash, ample counter space, eat-in space and breakfast bar, stainless steel appliances, closet pantry, blond wood cabinets. Laundry room includes washer dryer. Secondary bedrooms share bathroom with tub shower and granite countertops. Family room has vaulted ceilings and lots of natural light. Screen porch leads to tile patio and spacious backyard, which is FENCED and beautifully landscaped. West Glenn has low HOA, No CDD, and convenient to shopping and grocery stores. Just a ½ mile to DETWILER'S FARM MARKET!
Location
State FL
County Manatee
Community West Glenn Ph Iii
Zoning PDMU
Direction W
Interior
Interior Features Primary Bedroom Main Floor, Split Bedroom, Walk-In Closet(s)
Heating Central
Cooling Central Air
Flooring Carpet, Ceramic Tile, Vinyl
Furnishings Unfurnished
Fireplace false
Appliance Dishwasher, Disposal, Dryer, Electric Water Heater, Microwave, Refrigerator, Washer
Laundry Inside, Laundry Room
Exterior
Exterior Feature Irrigation System, Sliding Doors
Parking Features Driveway, Garage Door Opener
Garage Spaces 2.0
Fence Vinyl
Community Features None
Utilities Available Cable Connected, Electricity Connected, Public, Sprinkler Recycled, Water Connected
Roof Type Shingle
Attached Garage true
Garage true
Private Pool No
Building
Story 1
Entry Level One
Foundation Slab
Lot Size Range 0 to less than 1/4
Sewer Public Sewer
Water Public
Structure Type Block,Stucco
New Construction false
Construction Status Financing,Inspections
Others
Pets Allowed Breed Restrictions, Cats OK, Dogs OK, Number Limit, Yes
HOA Fee Include None
Senior Community No
Pet Size Large (61-100 Lbs.)
Ownership Fee Simple
Monthly Total Fees $29
Acceptable Financing Cash, Conventional
Membership Fee Required Required
Listing Terms Cash, Conventional
Num of Pet 2
Special Listing Condition None
Read Less

© 2025 My Florida Regional MLS DBA Stellar MLS. All Rights Reserved.
Bought with MARCUS & COMPANY REALTY





