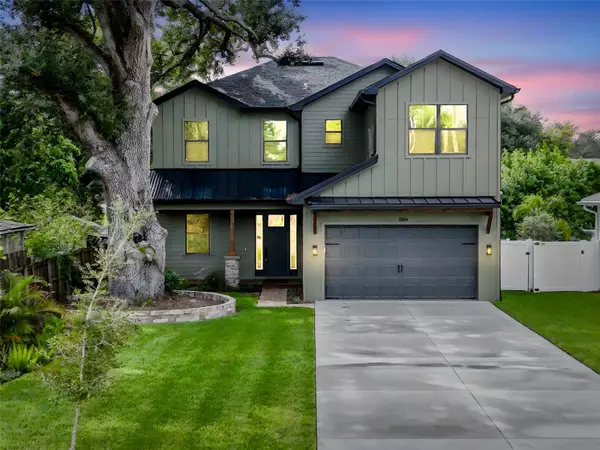For more information regarding the value of a property, please contact us for a free consultation.
3804 N DARWIN AVE Tampa, FL 33603
Want to know what your home might be worth? Contact us for a FREE valuation!

Our team is ready to help you sell your home for the highest possible price ASAP
Key Details
Sold Price $840,000
Property Type Single Family Home
Sub Type Single Family Residence
Listing Status Sold
Purchase Type For Sale
Square Footage 2,859 sqft
Price per Sqft $293
Subdivision Arlington Heights West Sub Of
MLS Listing ID TB8306904
Sold Date 10/31/24
Bedrooms 4
Full Baths 3
Half Baths 1
Construction Status Inspections
HOA Y/N No
Originating Board Stellar MLS
Year Built 2024
Annual Tax Amount $2,501
Lot Size 7,405 Sqft
Acres 0.17
Lot Dimensions 51x146
Property Description
Move-in ready, new construction in Tampa Heights! The quality you expect from Titan 1 Design and Construction, a builder with a long history in Tampa. Upon arrival, you are greeted by mature landscaping, a spectacular sprawling front lawn and a charming 2 story craftsman home on a quiet street, walkable to the park. An extra large front porch with wood accent trim is just asking for your rocking chairs. What makes this home unique? It's BOTH a great place to live AND a great investment! This neighborhood is full of slated new construction coming on the East side of North Blvd. Get in now and watch your equity grow! This open concept layout offers a first floor den, a large custom drop zone for organizing your family upon entry. The large Kitchen and Family room are spacious and ready for entertaining. The gourmet kitchen is filled with upgrades including stainless steel appliances, a double oven, along with upgraded cabinetry features to keep you organized while cooking for your family and guests. This kitchen also offers a spacious eat-in dining area that is large enough for your farmhouse table. Seating is also plentiful at your large island with breakfast bar. The great room is just off the kitchen with large stacking sliding doors exiting to a your covered patio that extends your family room to the outside. Florida living at its finest! This large yard is a blank slate for your backyard oasis. Pool rendering available. Make your way upstairs, you have 3 extra large bedrooms — Two that share a hall bath and one with an ensuite bathroom. The primary suite offers a generous layout with a barn door slider to an en-suite bathroom with dual vanities, a large walk-in shower with soaking tub, and walk-in closets. This well laid out 2900 SF home is functional and versatile depending on your needs. One of the best features is it highly desirable location just 5 minutes to downtown Tampa and all it has to offer including: Armature Works, miles of Riverwalk, Amalie Arena, the Straz Performing Arts Center, Tampa General, USF and a short ride to Tampa International and Raymond James Stadium. Easy access to Hwy 275 and a short ride to Uptown and St Petersburg. Discover the charm and ease of living in Tampa Heights today.
Location
State FL
County Hillsborough
Community Arlington Heights West Sub Of
Zoning RS-50
Rooms
Other Rooms Den/Library/Office, Great Room, Inside Utility
Interior
Interior Features Built-in Features, Ceiling Fans(s), High Ceilings, Kitchen/Family Room Combo, Open Floorplan, Stone Counters, Thermostat, Walk-In Closet(s)
Heating Central
Cooling Central Air
Flooring Ceramic Tile, Laminate
Fireplace false
Appliance Built-In Oven, Convection Oven, Cooktop, Dishwasher, Disposal, Ice Maker, Microwave, Range Hood, Refrigerator, Tankless Water Heater
Laundry Electric Dryer Hookup, Laundry Room, Upper Level, Washer Hookup
Exterior
Exterior Feature Irrigation System, Lighting, Private Mailbox, Rain Gutters, Sliding Doors, Sprinkler Metered
Parking Features Driveway, Garage Door Opener
Garage Spaces 2.0
Community Features Park
Utilities Available Electricity Connected, Sewer Connected, Water Connected
Roof Type Metal,Shingle
Porch Covered, Front Porch, Rear Porch
Attached Garage true
Garage true
Private Pool No
Building
Lot Description Level, Paved
Entry Level Two
Foundation Slab, Stem Wall
Lot Size Range 0 to less than 1/4
Builder Name Titan 1 Design & Construction
Sewer Public Sewer
Water Public
Architectural Style Custom
Structure Type Block,Cement Siding,Stucco
New Construction true
Construction Status Inspections
Schools
Elementary Schools Broward-Hb
Middle Schools Stewart-Hb
High Schools Hillsborough-Hb
Others
Senior Community No
Ownership Fee Simple
Acceptable Financing Cash, Conventional, FHA, VA Loan
Listing Terms Cash, Conventional, FHA, VA Loan
Special Listing Condition None
Read Less

© 2025 My Florida Regional MLS DBA Stellar MLS. All Rights Reserved.
Bought with SMITH & ASSOCIATES REAL ESTATE



